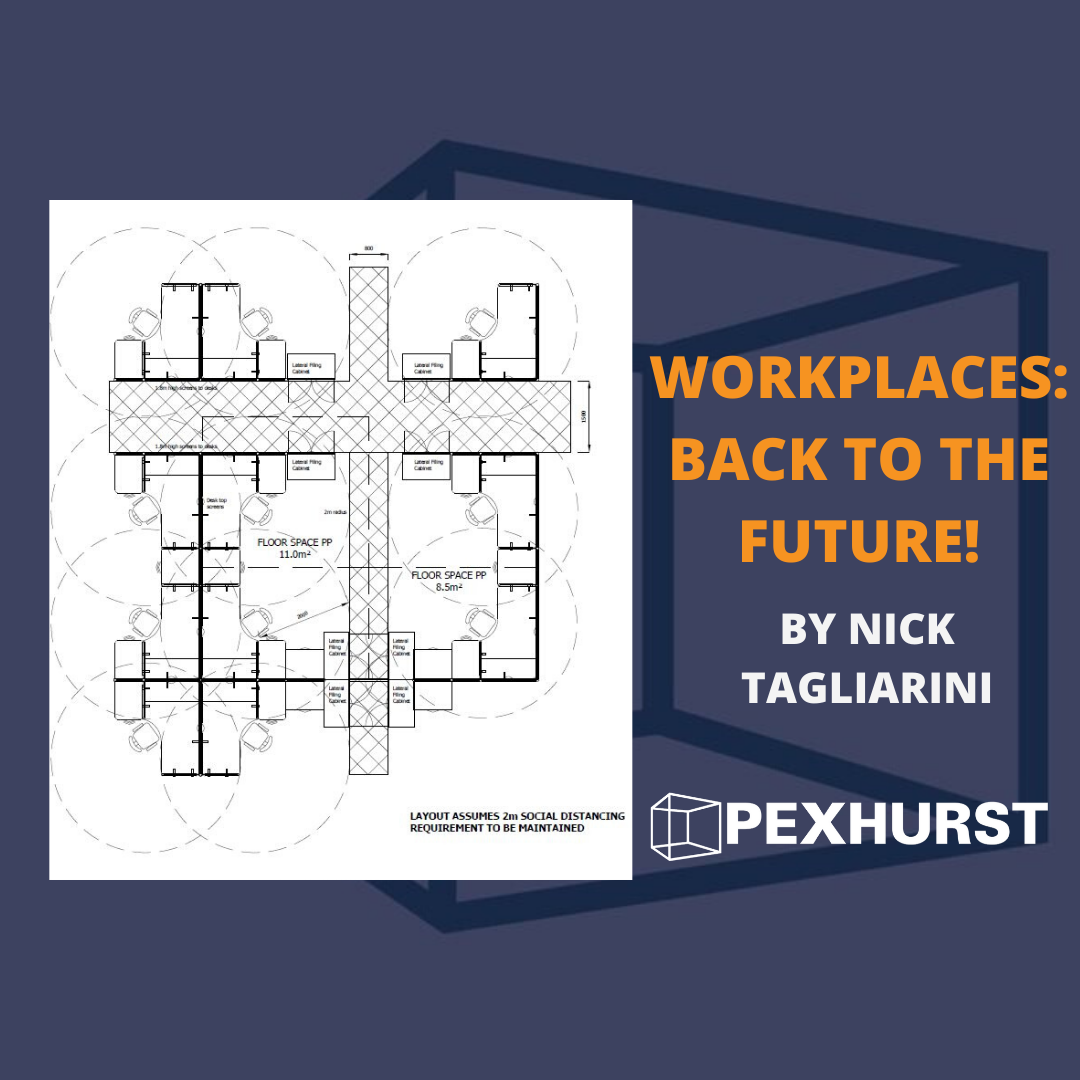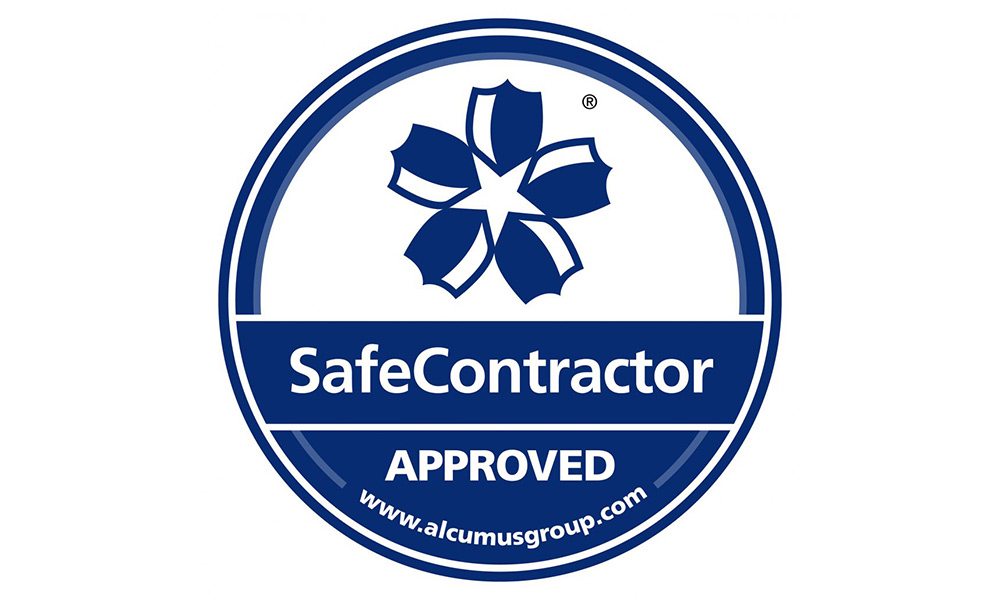The coronavirus pandemic has prompted a massive shift in work-life – everything from our commute to how we interact with colleagues has been radically transformed in a very short period of time. And now as we begin to approach the other side of the pandemic, the debate about managing a safe return to the office for employees is heating up.
According to a 2019 Savills survey, 73% of UK workers use an open-plan office and according to the British Council of Offices, the average workstation in the UK dropped from 11.8 square metres in 2008 to 9.6 metres. But now that we are required to maintain a two-metre distance, it got me thinking, could we see a return of the cellular office?
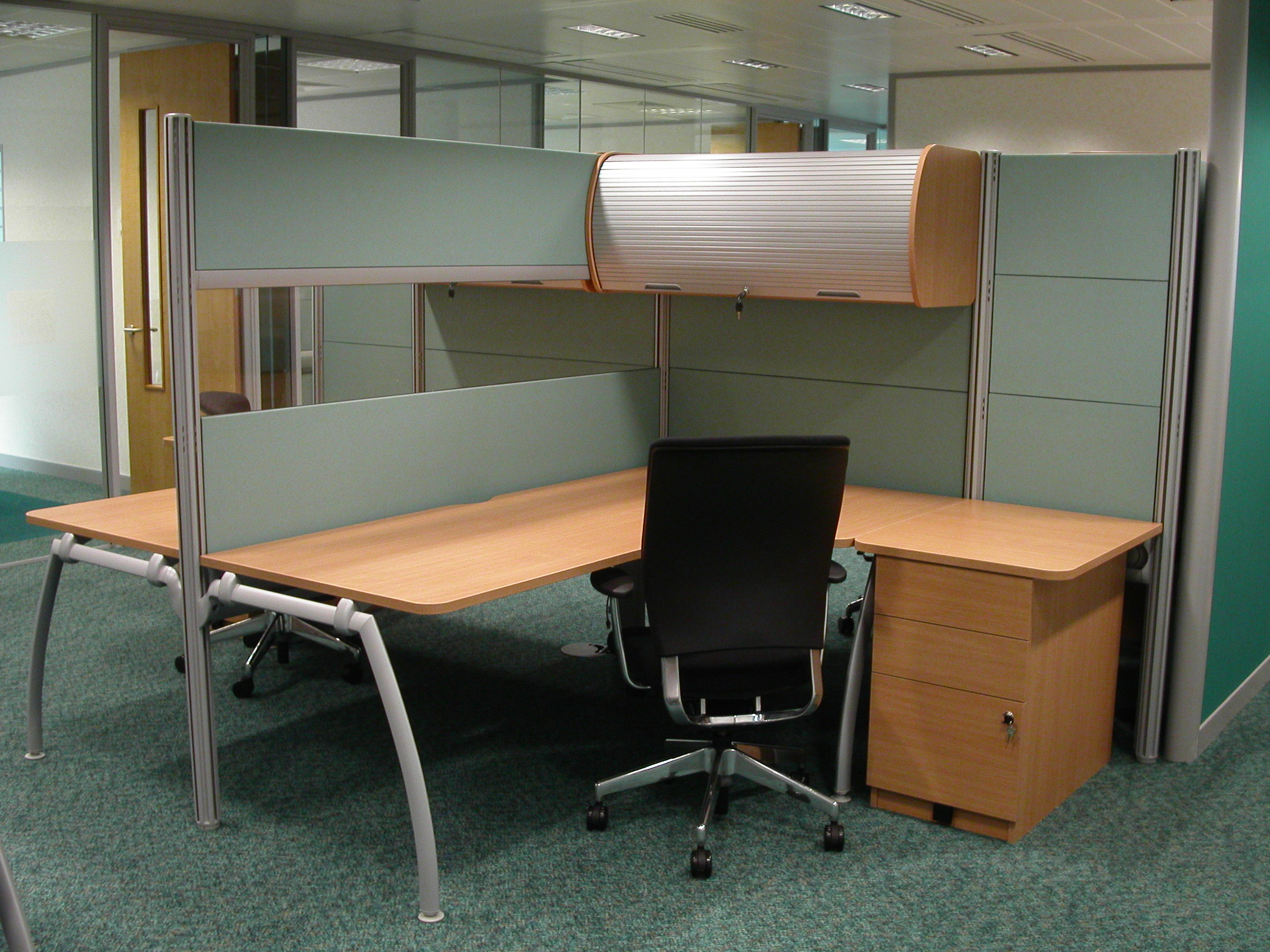
To answer this question, I caught up with Graham Pearce from TBP Architects. Graham believes forward-thinking design solutions, in line with the government’s health safety guidelines, will be key in redefining the modern workspace but with so much uncertainty, it’s unlikely major refits will happen anytime soon.
Graham says: “Several of our clients have assessed how their existing space plans compare with maintaining a 2-metre radius. Many are not too far off and could make small changes to comply, while others with higher density layouts would need considerable changes. Given that social distancing rules could change, we’ve advised many of our clients to hold off from making any drastic and expensive changes until we have a fuller picture.”
Instead, Graham suggests the first phase of resuming office life will involve a number of short-term solutions, many of which have been implemented here at Pexhurst. It’s important to remember, however, that there’s no one-size-fits-all solution.
Space
Social distancing can be adhered to by installing glazed or acrylic desk divider screens to maintain a feeling of openness and visual contact while allowing for ease of cleaning. For a more cost-effective solution, businesses may find that they can simply utilise filing and lateral cabinets to help separate desks and define circulation space.
Circulation
There have been suggestions that a one-way system is implemented wherever possible. Entries and exits will need to be managed and ideally separated, with staggered start and finish times to help ease overcrowding. The same care would need to be taken for the use of lifts. Some carpet manufacturers have started producing carpet tiles imprinted with arrows, and other visual guides to direct circulation and help identify personal desk spaces. At Pexhurst, we’ve used floor marking tape which is just as effective.
Bathroom Facilities
Bathroom facilities present many risks – dirty sinks and door handles, airborne particles and other people in small, enclosed spaces. To help mitigate these risks it has been suggested that in addition to using sensors for the usual things like flushing and turning on taps, a lighting system that detects people and activity would help to deter queuing.
Air Conditioning and Ventilation
Opening windows to let fresh air into shared spaces is the easiest way to lower the risk of transmission. But for the many offices that rely on air conditioning and mechanical ventilation, proper and effective filtration, regular maintenance and cleaning of the ventilation systems, as already set out in existing industry guidance is paramount. And systems that normally run on recycled air mode should be switched to fresh air mode.
Whatever happens in the months ahead, living through a pandemic will have a far-reaching impact not just on the way we work but also how our workplaces look and function. And while we may not yet be sure exactly what this will look like, it’s important to remember there is no one-size-fits all approach, as American architect Florence Knoll once said “ there is no one ‘office of the future’; there is only change.” And if 2020 has shown us anything, it’s that change is unavoidable.
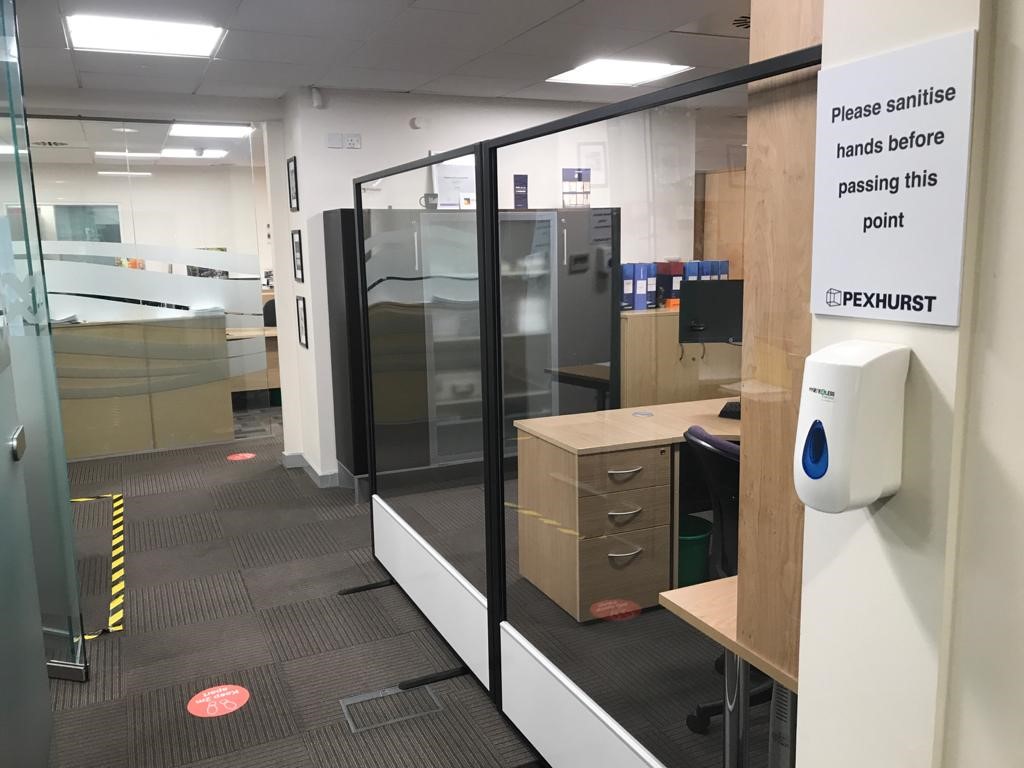
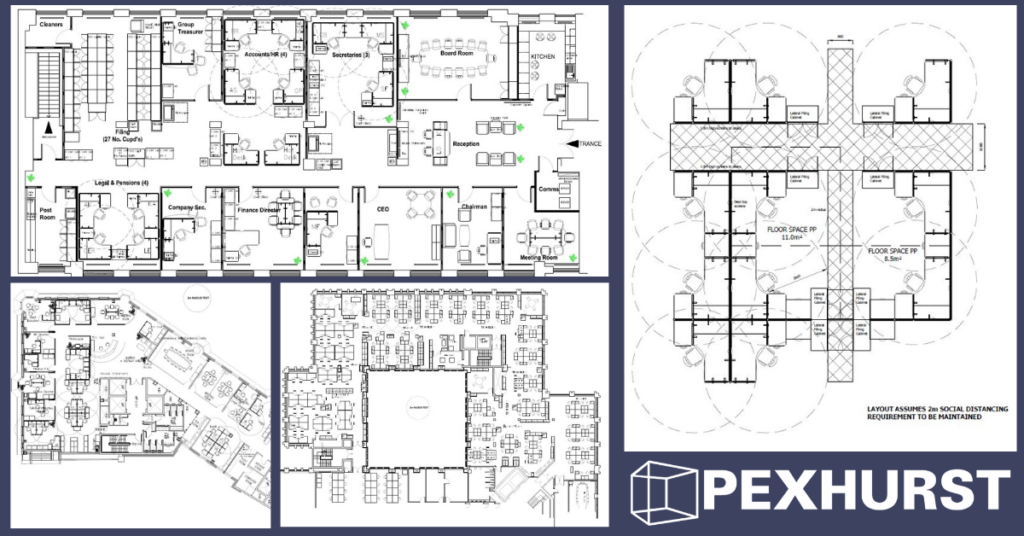
Follow us on LinkedIn – https://www.linkedin.com/company/pexhurst-services-limited/


