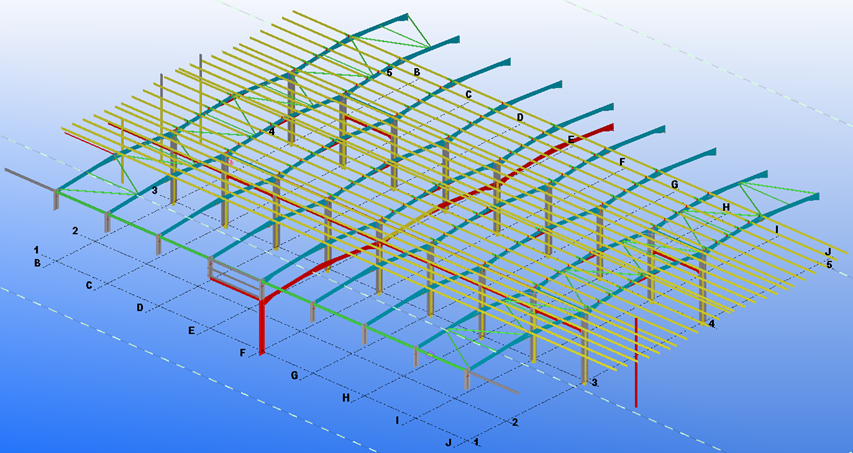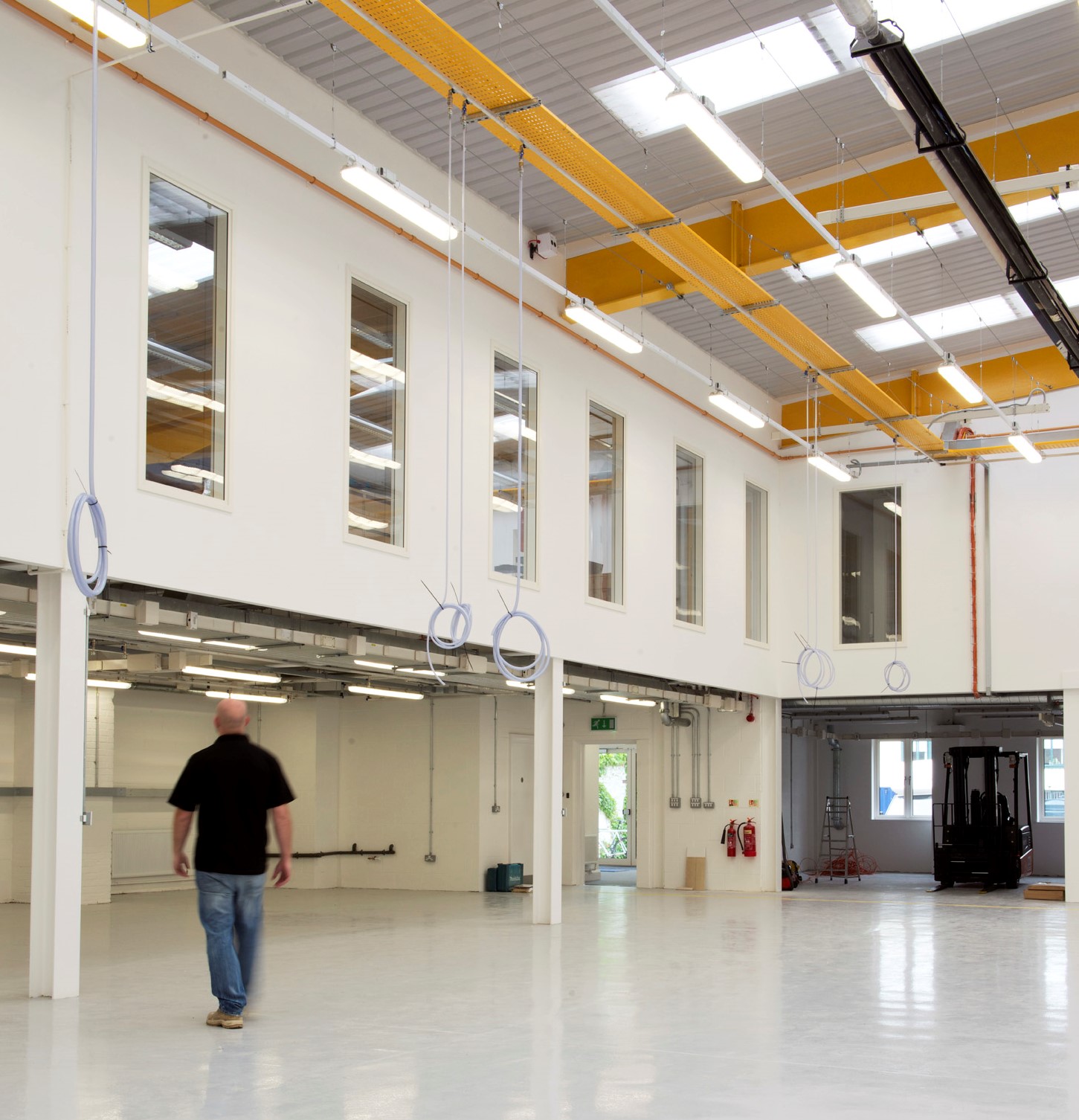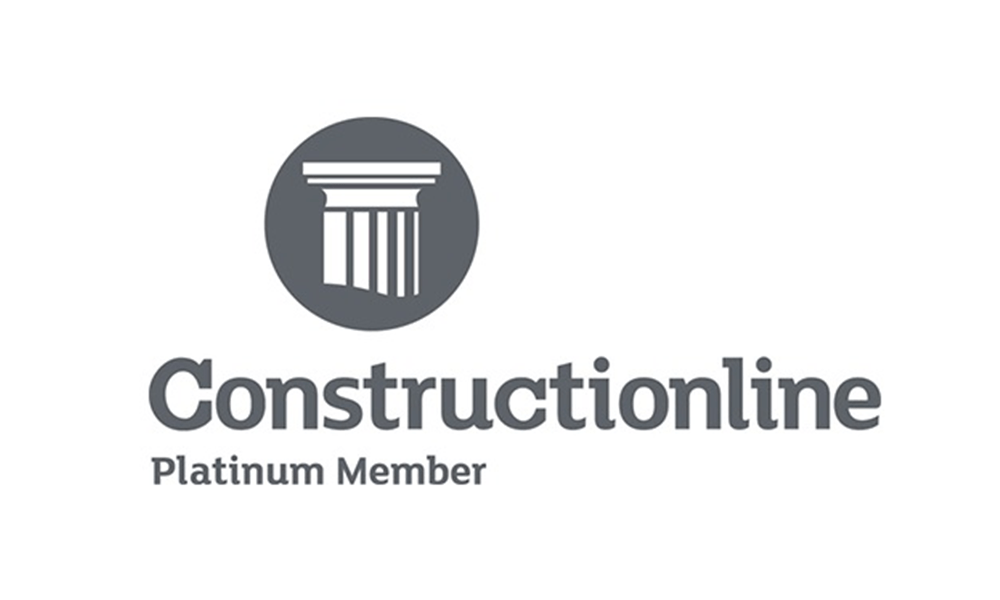Did you know a warehouse or industrial shed is technically out of space when it hits 85% of its occupancy?
From a movement and storage perspective, occupancy levels higher than 85% contribute to a drop in efficiency; pallet movement becomes restricted and each move and replenishment takes longer to complete. The result of which is slower processing and increased costs.
With warehouse spaces at a premium these days as a result of the Covid-19 pandemic and the shift towards online shopping, now is the time for building and business owners to think about extending their warehouse capacity. Here we explore a number of ingenious solutions to help optimise warehouse space:
1. Increase your use of vertical space
Increasing storage capacity by using the vertical space already available in your warehouse is an easy way to optimise functionality, productivity and operational efficiency. Depending on the current storage system you already have in place and taking into account current and future needs, you can either add to an existing racking system or install a completely new one.
2. Raise the roof
While using the vertical space available in your warehouse can be more cost-effective, it is not always an option. Instead, raising the height of a building through the extension of steel portal frames can generate additional storage space.
Here at Pexhurst, we are currently working on a 30-week industrial refurbishment project in Crawley with consultant Vail Williams which will see the roof raised by approximately 2.5m to increase the headroom within the circa 40,000 sq. ft. warehouse, as well as refurbishing the office space and forming 2 new flat loading docks and 3 ramped loading docks within the yard. This all works together to provide a modern storage and distribution warehouse that meets the increased demands of our client.

3. Consider adding a mezzanine
Installing a mezzanine above a floor-level process provides the opportunity to increase usable square footage without actually expanding. There are however a number of factors to consider such as whether the floor loading can handle the weight and how the location of columns and base plates will impact the process that goes on below it.
An example of this was our £1.2 million, 26-week industrial project for Newmont Engineering where we were tasked to break out the existing floor slab, lay new foundations and assemble a structural steelwork to create a mezzanine floor to house office space for the hi-tech engineering company. To really optimise the space in this warehouse, below the mezzanine we created a workshop area to store the specialist machinery.
Read the full case study here: https://www.pexhurst.co.uk/case-studies/newmont-engineering/

It is important to remember that there is no one-size-fits-all approach for optimising your warehouse space. The answer usually lies in a combination of solutions that are unlocked through several other factors including the layout of the facility, the width of aisles, product demand, warehouse management technology and even training, to ensure the safe and efficient use of established racking systems.
Browse our Industrial and Warehouse case studies here and please get in touch to hear more about our work!
https://www.pexhurst.co.uk/case-studies/?sector=Warehouse%20and%20Industrial










