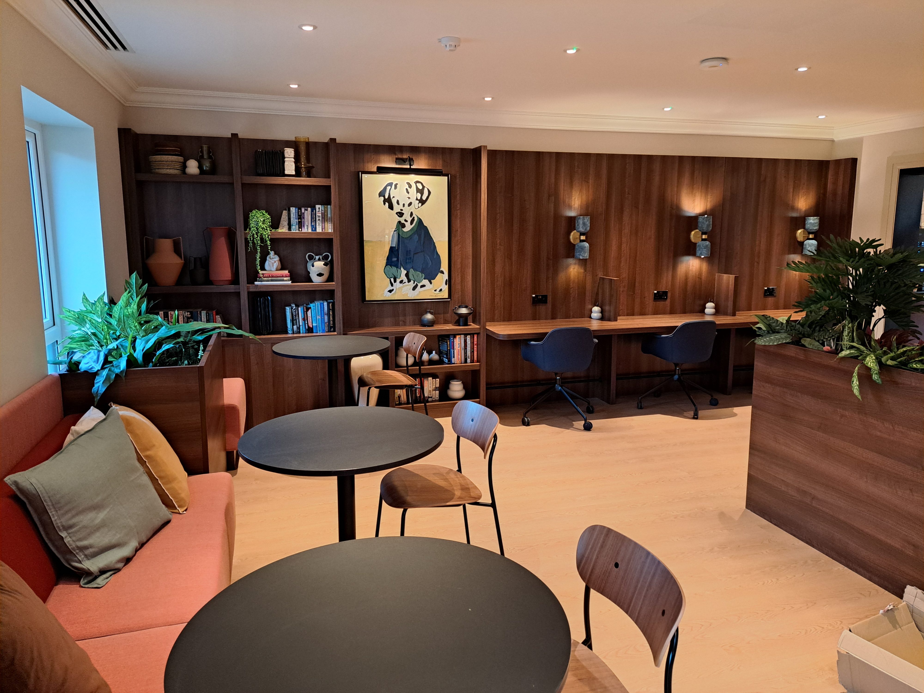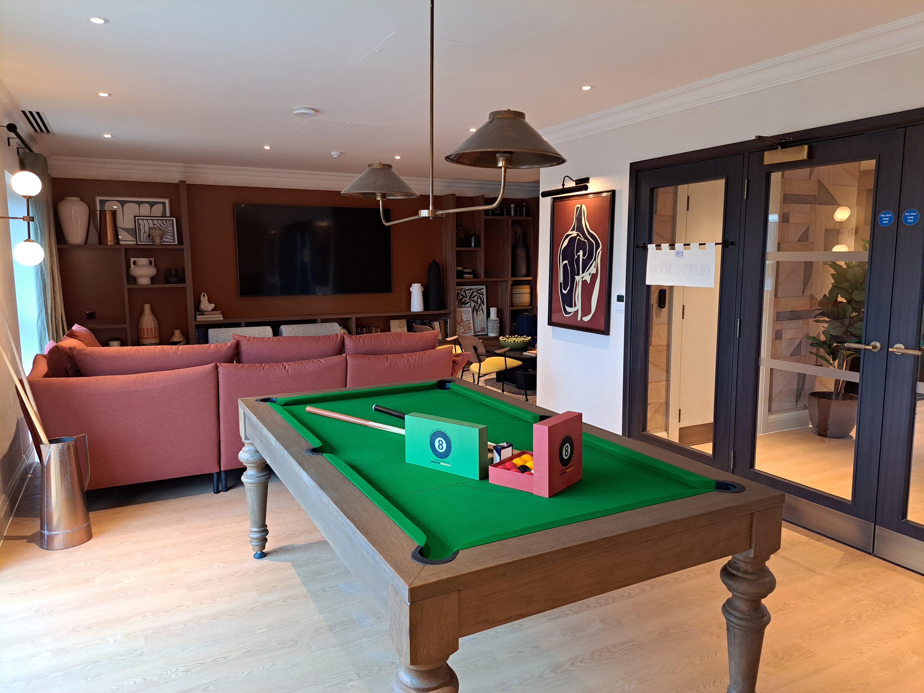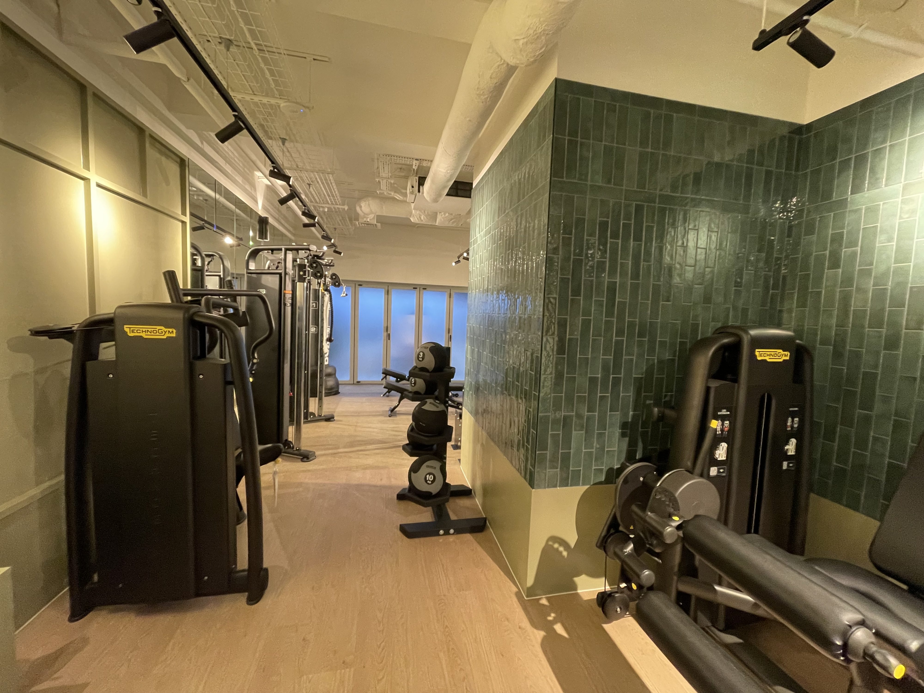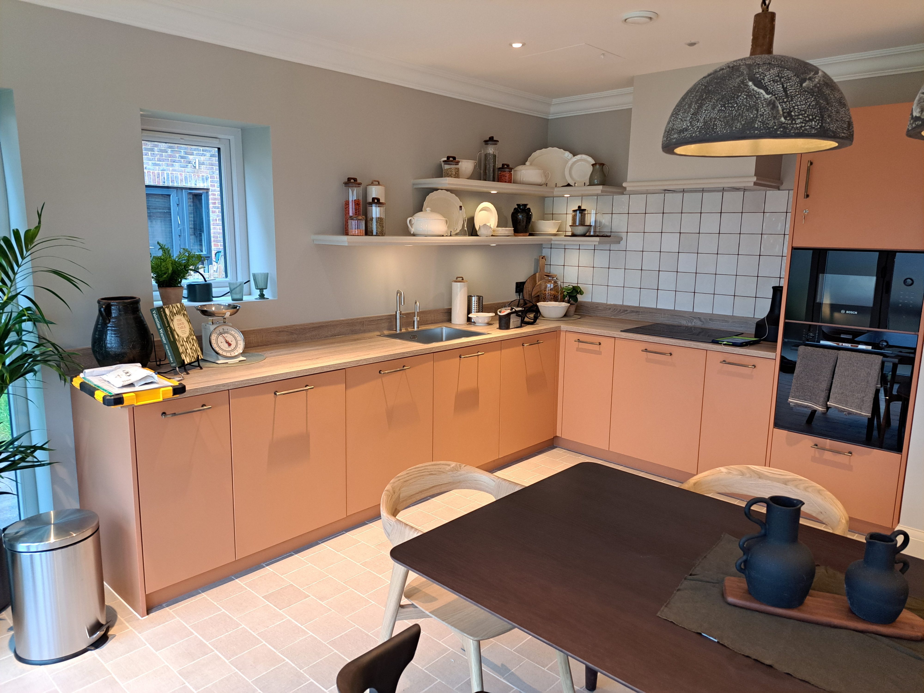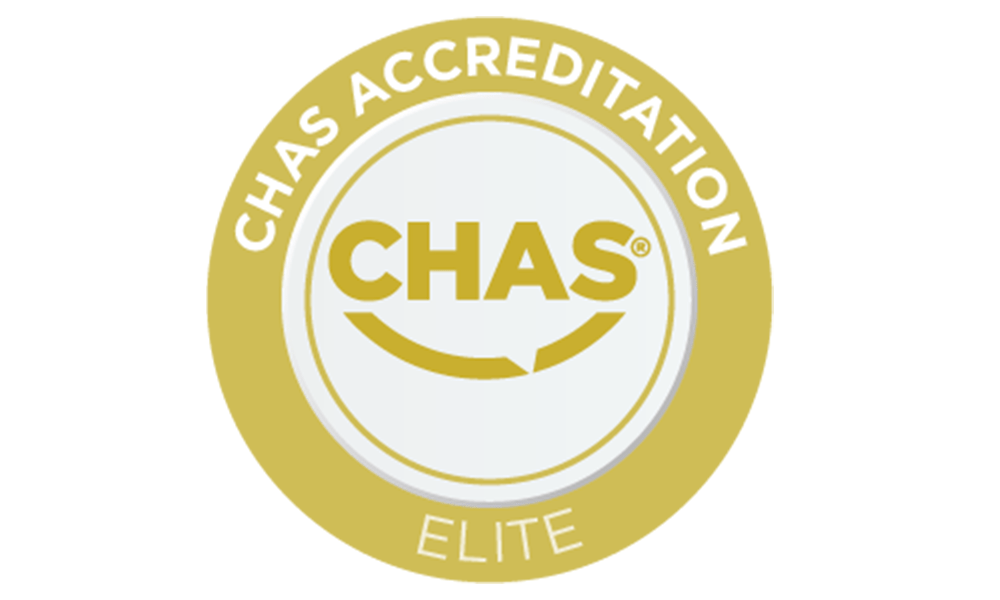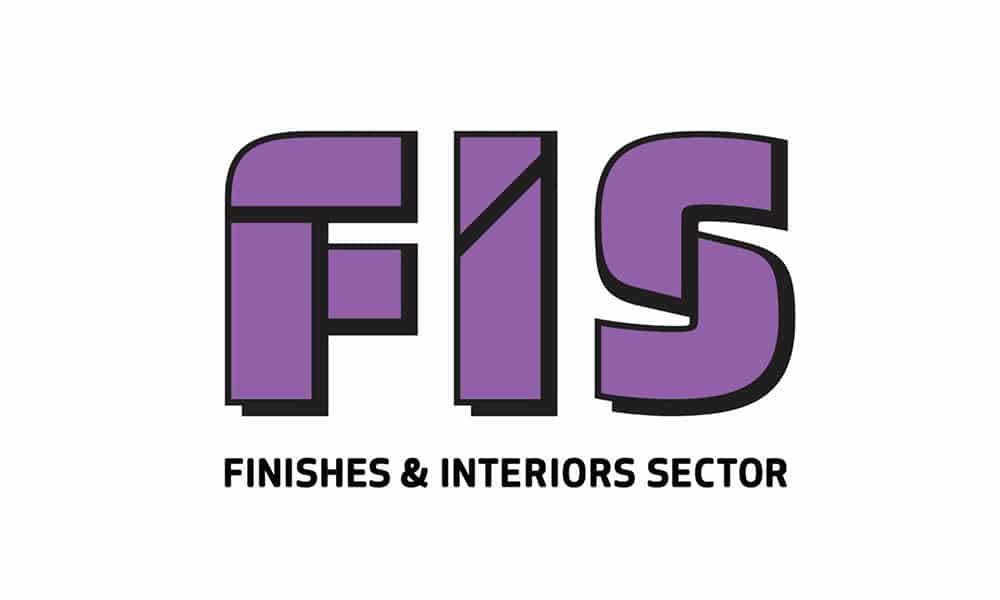Creation of central hub for the community to enjoy.
Client:
M&G Real Estate
Project Manager:
JLL
Location:
The Clubhouse, Arborfield, Reading
Value:
£0.5m - £1m
Programme:
21 Weeks
After a competitive tender process Pexhurst were appointed by JLL on this CAT B fit-out to an existing two-storey new build.
The client required fully furnished communal facilities for the residents within the development to use.
This included the installation of a gym, creation of a co-working lounge, meeting spaces, lounge with 52” wall mounted TV, plus pool table and a large open plan kitchen. Externally Pexhurst created a terrace with a pergola canopy equipped with an outdoor kitchen and seating area.
Inspired by traditional Cornish style living, all spaces were fitted with rustic square floor tiling, ceramic tiled walls, bespoke joinery, wallpapered walls, and pastel fabric finishes.
Additional works included the installation of a comfort cooling and heat exchange system, LED lighting and central services, which is all powered by the recently installed Solar PV panels, which will reduce the building's environmental impact and carbon footprint.
Our team’s highly coordinated approach allowed us to overcome any issues. Ensuring we worked closely with the designer Johnson Ribolla to meet their requirements and vision. This central hub now provides a well-furnished and sociable space for the community to enjoy.
