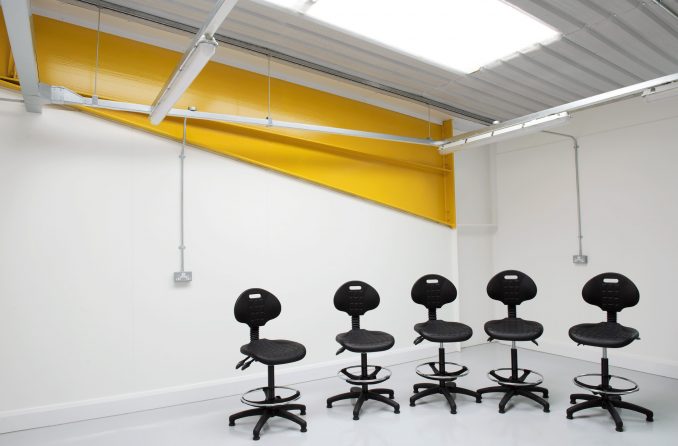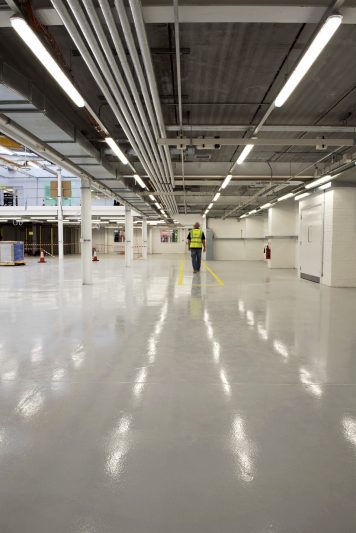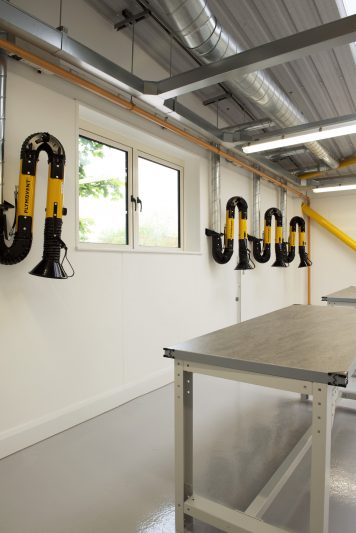Pexhurst was the main contractor on this successful conversion of an existing warehouse in Isleworth to create offices and manufacturing facilities for Newmont Engineering, a precision engineering company.
Client:
Newmont Engineering
Architect:
KHA Architects
Location:
Isleworth, Middlesex
Value:
£1.2 million
Programme:
26 weeks
The new home more than meets the architect’s vision for a building more akin to a James Bond film set than a factory.
Pexhurst had to break out the existing floor slab, lay new foundations and assemble structural steelwork to create a mezzanine floor to house office space for the hi-tech engineering company. Asbestos found in the existing foundations had to be removed by an approved handler. Below the mezzanine, a workshop area was created that houses specialist machinery to match the ever-increasing demands of the aerospace, medical and precision instrumentation industries.
Pexhurst has overseen close co-ordination of specialists, both its own subcontractors and those working directly for the client, on a project with many features not typically found on construction projects. The m&e side of the conversion was particularly complex - the workshop houses compressed air equipment, mechanical ventilation and extraction systems, oil recycling plant and expensive three-phase electrical equipment.
While no James Bond villains can be found at the Isleworth site, it’s definitely From Pexhurst With Love.













