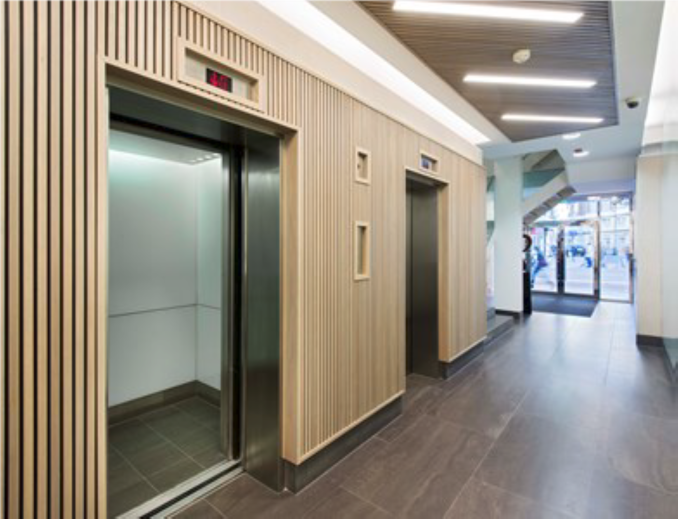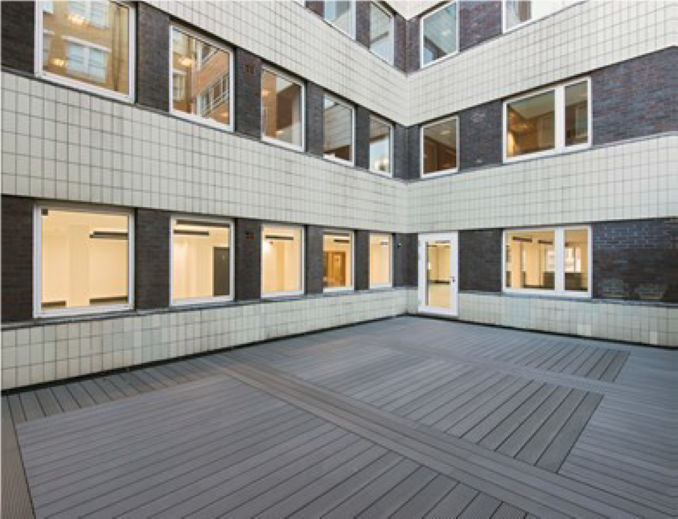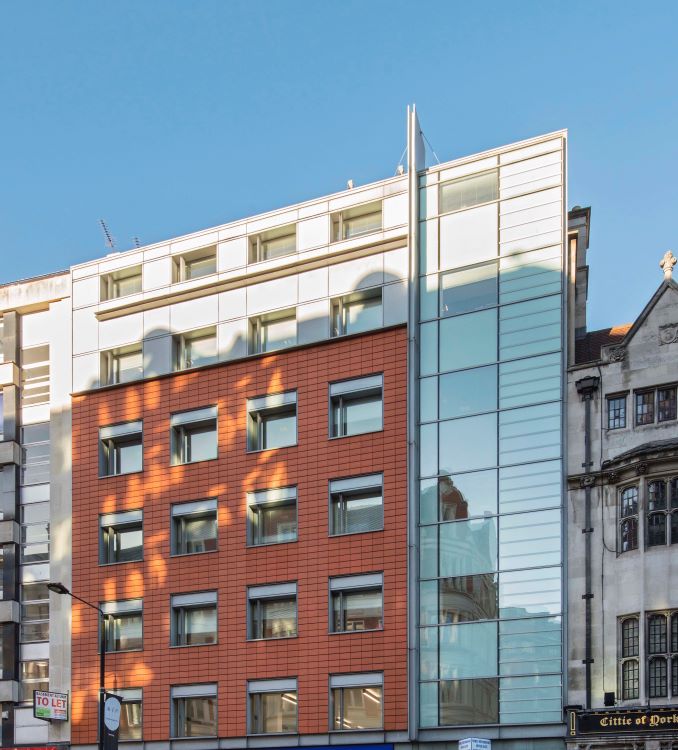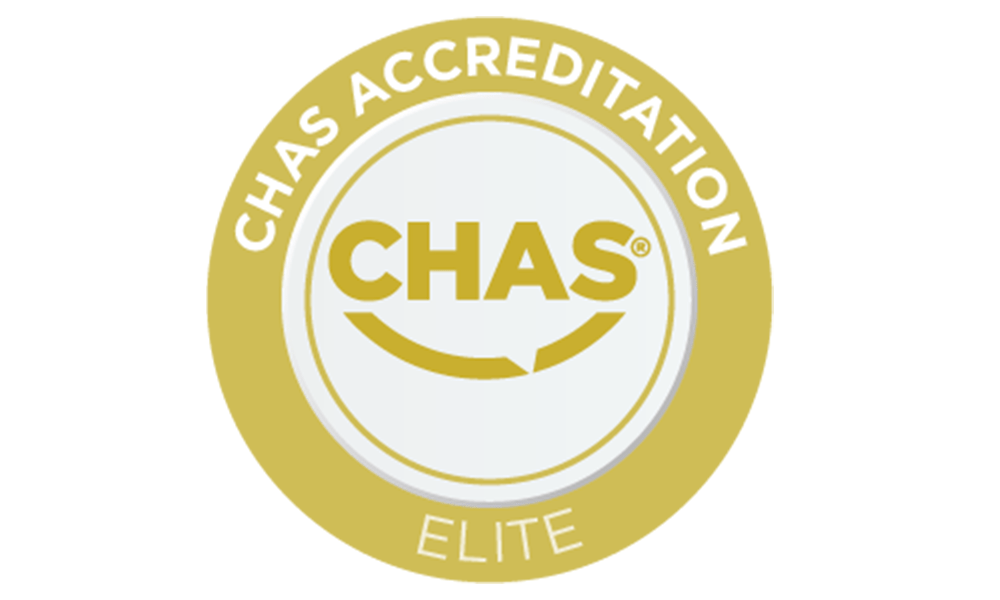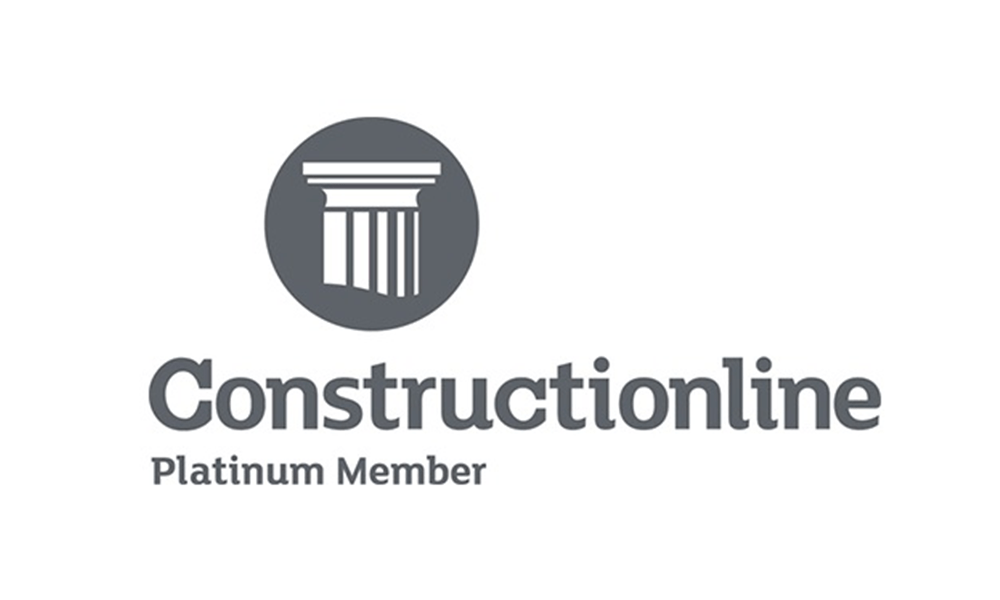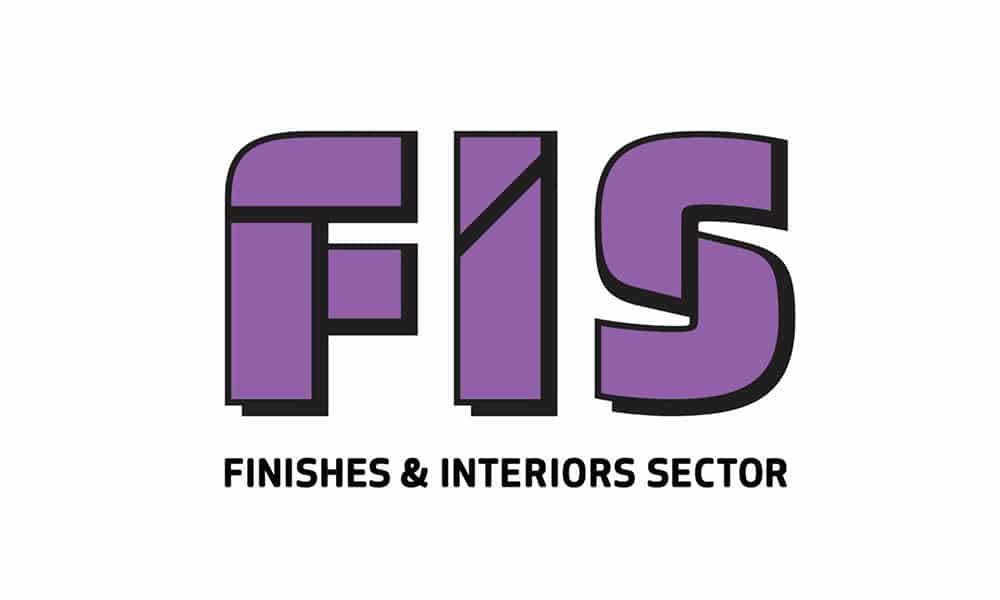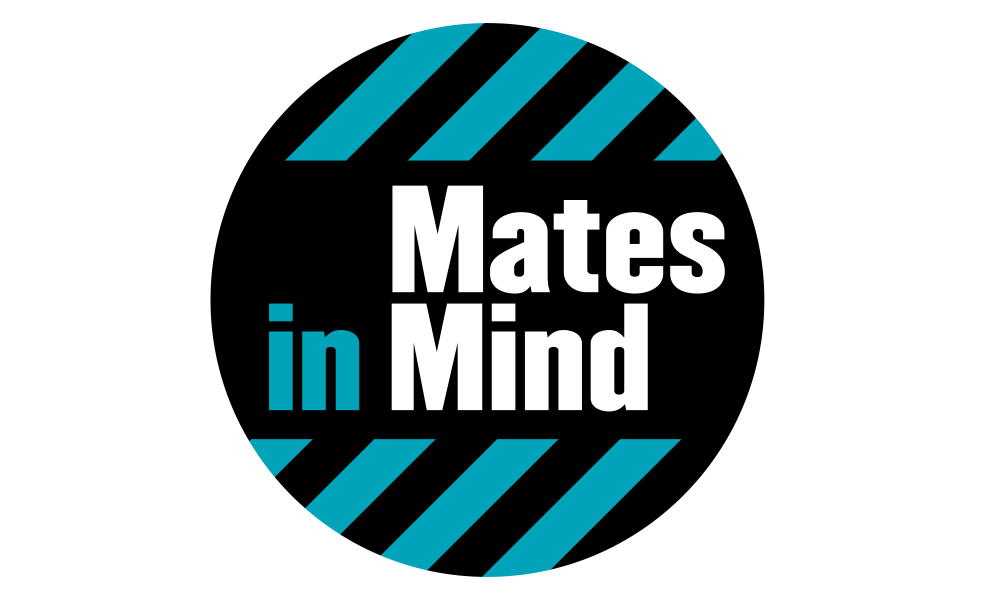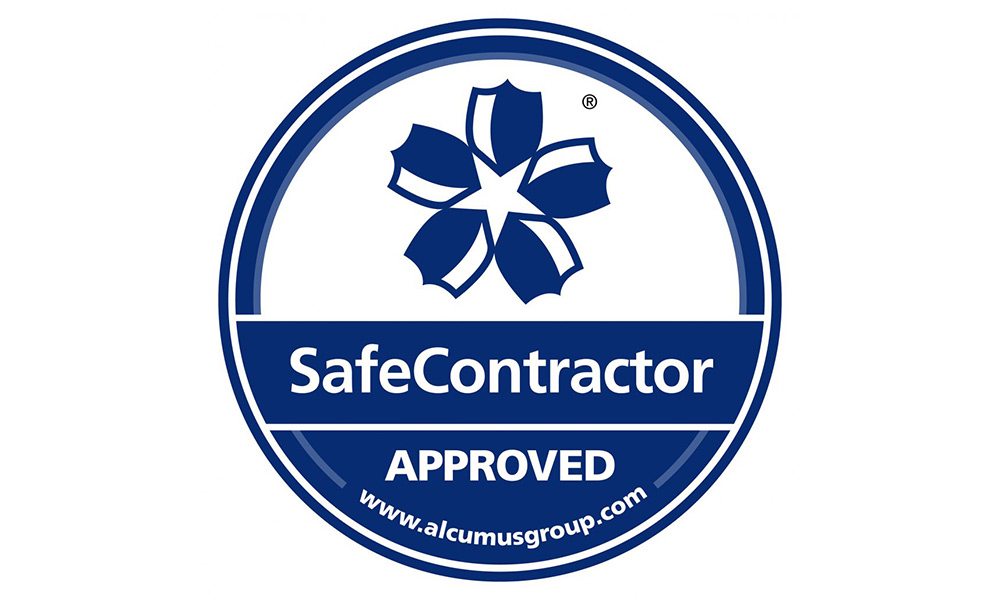3rd floor Cat A Refurbishment and partial Cat B fit out including reception refurbishment and external rain screen cladding.
Client:
M&G Real Estate
Project Manager:
Hollis
Architect:
Gravity Design Associates ltd
Location:
High Holborn, London
Value:
£432,000
Programme:
10 Weeks
This upper floor fit out comprised of a complete strip out, new air conditioning, lighting and power together with a new kitchen and associated joinery works. All works were carried out whilst the rest of the building remained in occupation which required considerable stakeholder management and working closely with the building manager.
All reception area works were completed out of hours, over weekends and late evenings, with all debris and materials being transported outside the operational hours of an adjacent red route.
New rain screen cladding imported from America and oak joinery detailing was installed to the front elevation of the building to both enhance and modernise the external aesthetic. A new tiled disabled access ramp and automatic doors were installed to increase the overall building accessibility.
