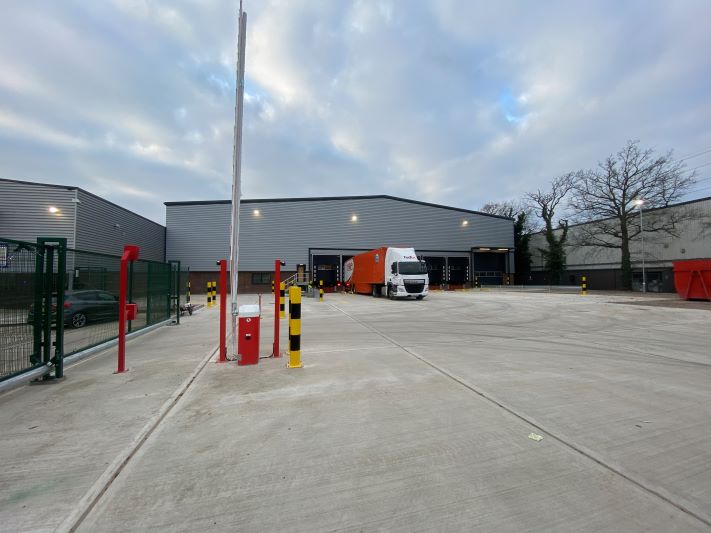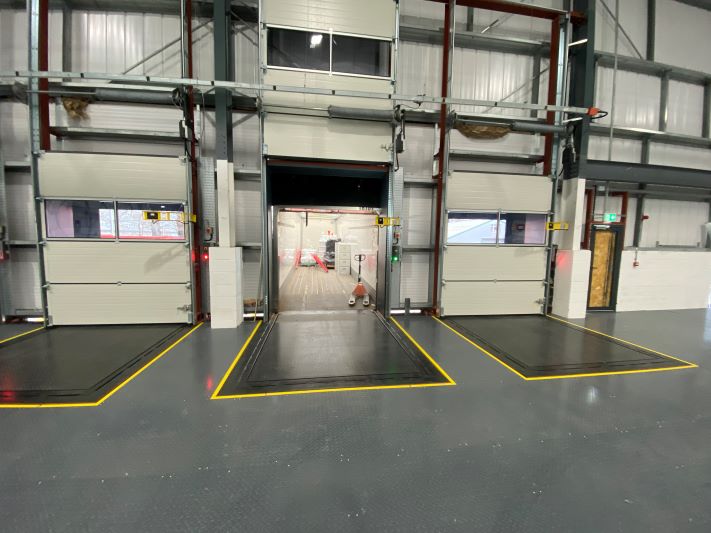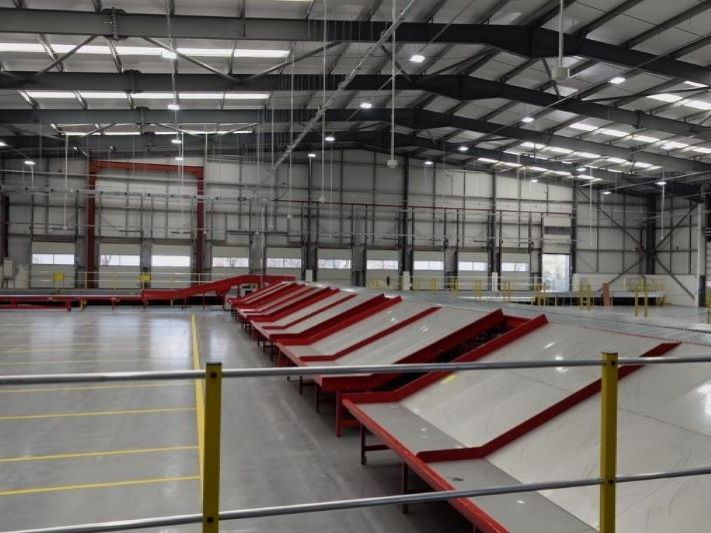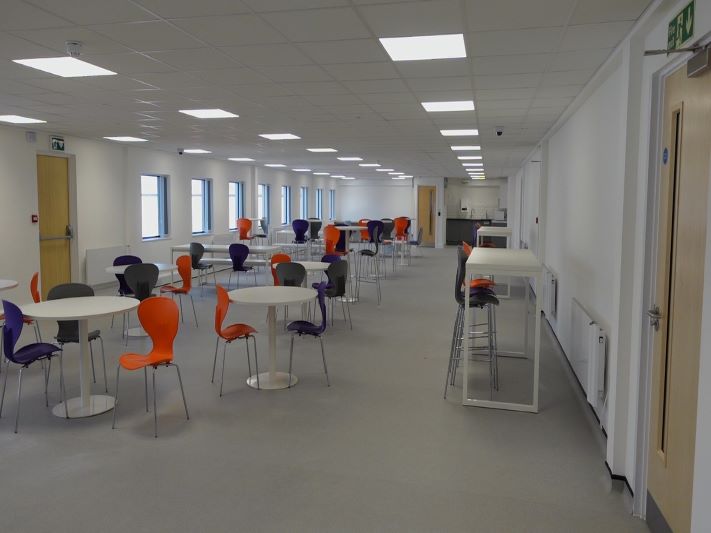Fast-track project for incoming logistics tenant
Client:
FedEx
Project Manager:
Cushman & Wakefield
Location:
1 Abbott Close, West Byfleet, KT14 7JT
Value:
Circa £2.5 Million
Programme:
15 Weeks
This large scale logistics hub in West Byfleet, off the M25 in Surrey consisted of a warehouse renovation of circa 59,000 sq ft and an office refurbishment of circa 11,000 sq ft. The project also saw Pexhurst deliver an extensive external groundworks package for one of the world’s largest delivery firms.
This fast-tracked project was kept to programme by understanding the incoming tenants requirements, early planning with groundworks contractors, and round-the-clock work from the team to get the site ready for the tenant to use, just a couple of days after the project completion.
Major demolition works were carried out at the start of the project including stripping out two warehouses, a 4,000 sq ft mezzanine consisting of storage space, offices and WCs, along with external areas. Plus, complete removal of all existing mechanical, electrical and plumbing services, and new designs and services layouts being installed.
The two warehouses were converted into one large space, with the existing mezzanine flooring taken down and replaced with a 1-metre high sorting mezzanine with a full Resin floor.
Structural alterations had to be made to facilitate six new loading docks to the north elevation, with a new concrete yard ready to receive HGV and 7.5 tonne lorries just a day after the project was handed over to FedEx.
Installations across the site also included 23 new external shutter doors, a conveyor belt that loops around the warehouse making it easier for FedEx to distribute parcels, a new electrical system, new ventilation systems in all offices, a Co2 monitoring system, and CCTV cameras throughout the warehouse, so FedEx can track any parcel at any time.
All office and ancillary areas were fully reconfigured and refurbished with a CAT B fit-out, meeting the client’s requirements. Work included a new kitchen area, tea-points, canteen, driver debriefing and training areas, changing rooms with showers and cubicles, replacement flooring and full decoration.
The external areas have had new drainage laid, with fencing, access gates and bollards included to allow easy access to all elevations of the building, providing flexibility. Two lorry loading parks and two staff car parks with electric vehicle charging points were also installed.
We used several hundred square metres of a recycled plastic permeable paving system in the car parks that is suitable for articulated lorries. It was used on a ‘No dig’ zone to protect the roots of a row of Oak trees. The plasterboard that was ripped out and the mixed waste from the site was all recycled, rather than thrown into landfill.













