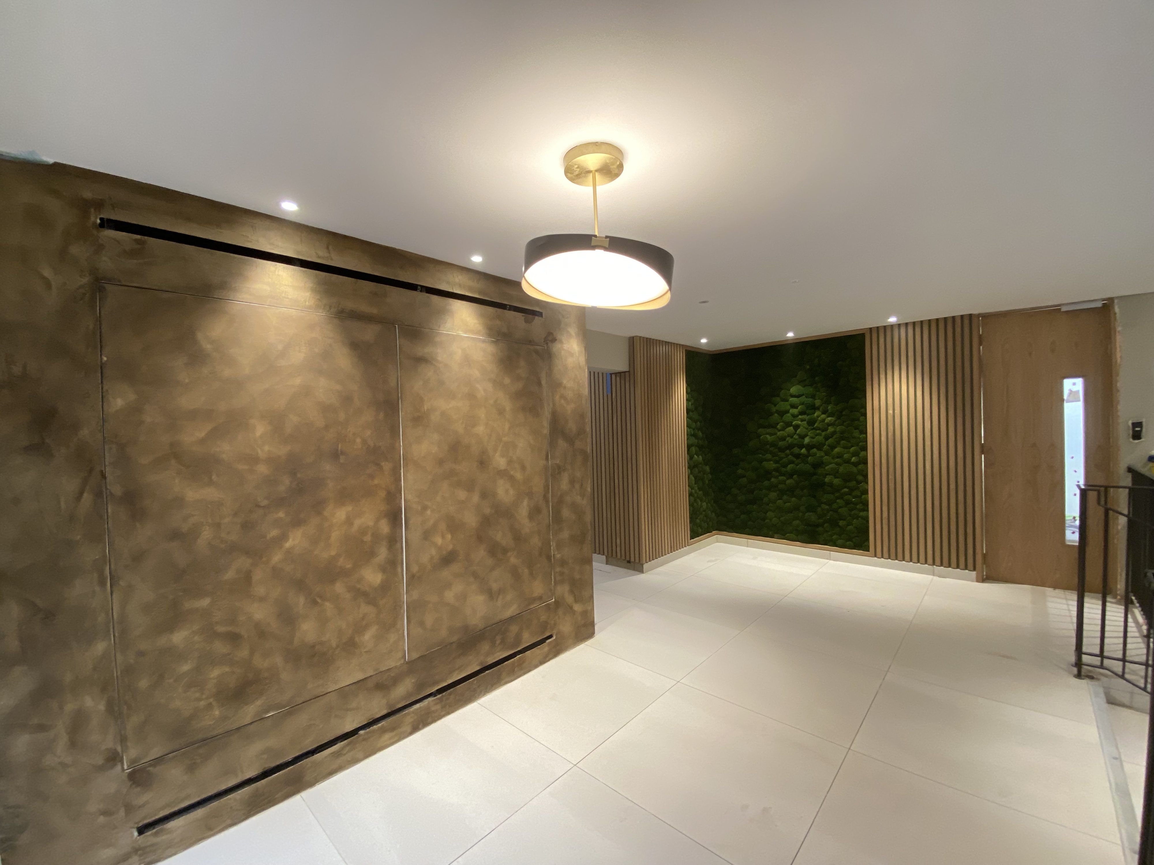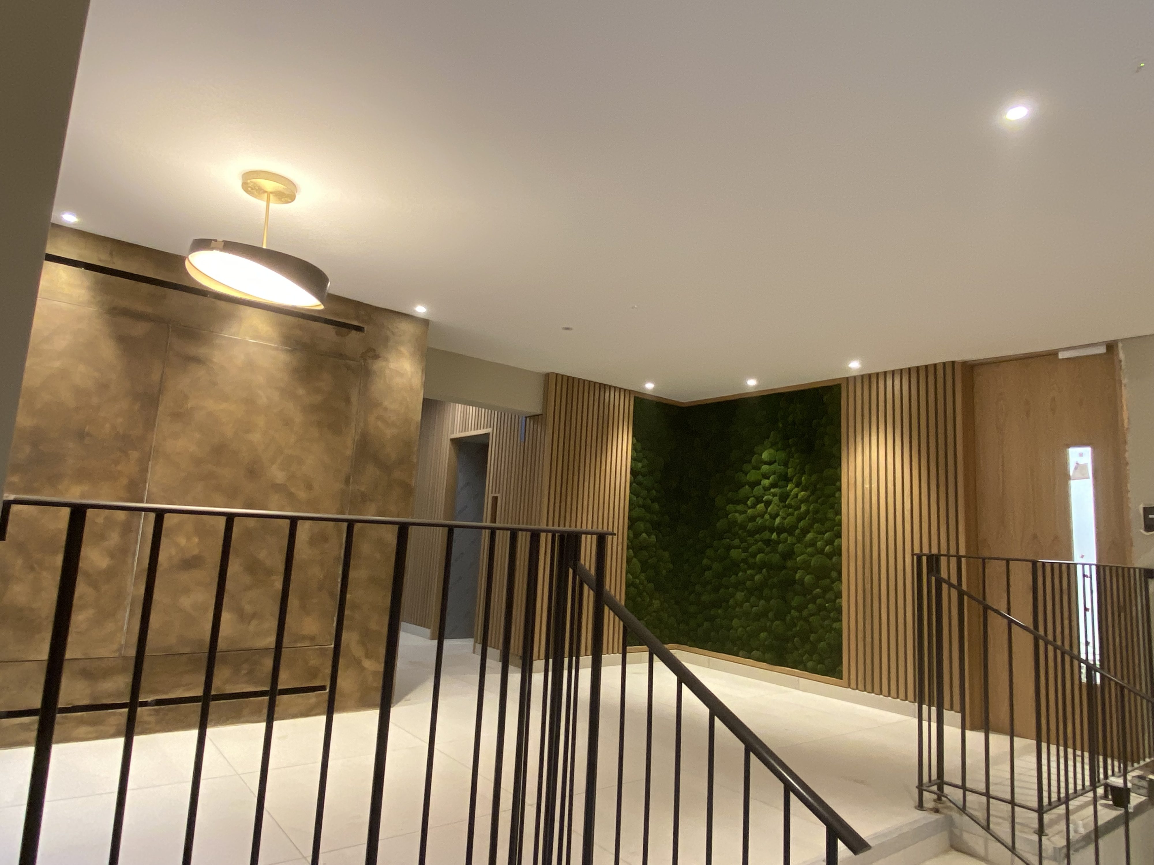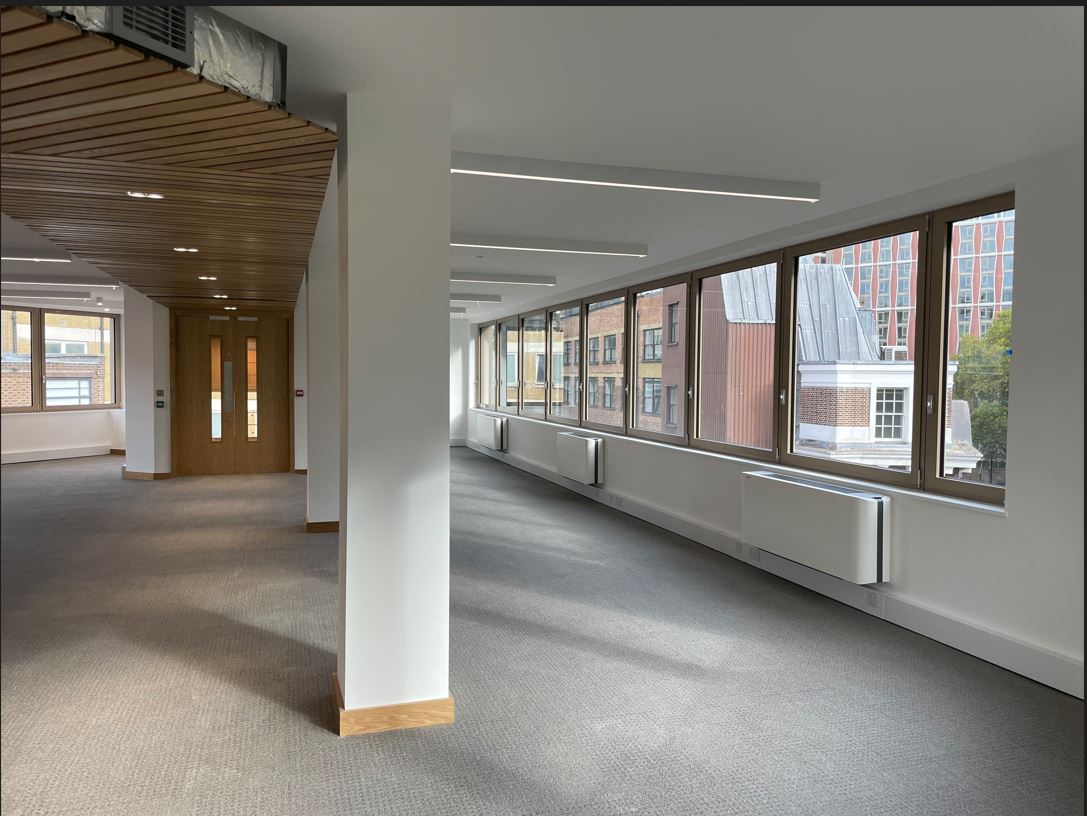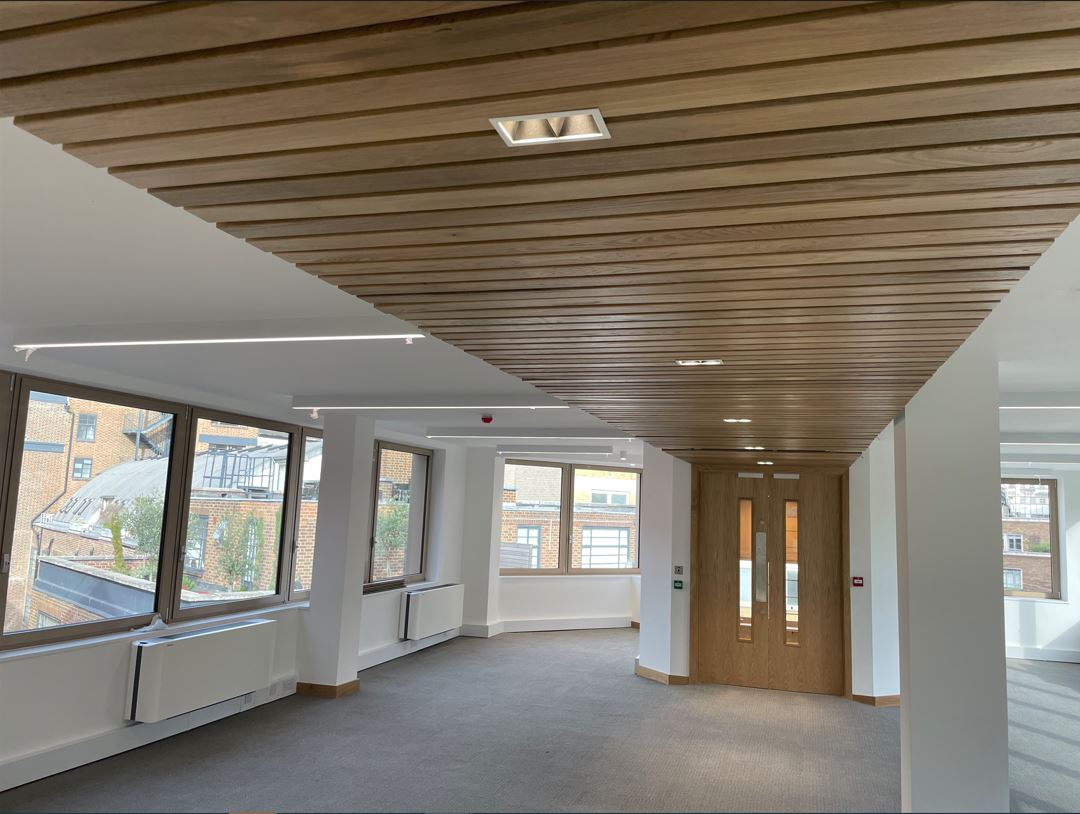Pexhurst transforms Westminster property into a modern office space
Project Manager:
CORE CBS Limited
Location:
26 Caxton Street, London
Value:
£1m- £2.5m
Programme:
24 Weeks
The Circa £2m project involved the refurbishment of a seven-storey office building on Caxton Street in Westminster, Central London. CORE CBS Limited acted as the architect, designer and representative for the client on the project.
The client’s aspiration was to enhance the asset value by undertaking a comprehensive refurbishment to modernise the premises and provide flexible office space that could be let to either a single tenant across the entire building, or let as individual floors as part of a multi-let strategy.
This was a full-scale refurbishment, requiring Pexhurst to strip back the property back to its shell to reconstitute it as a modern, spacious, and futureproof office space. The reception was designed to have the ambiance of a boutique hotel with bespoke finishes, such as a feature timber slatted wall built around a green living wall of moss, polished plaster, and balustrades to create a luxurious feel befitting the character of the building.
Due to the extensive nature of the refurbishment, it was necessary for scaffolding to be installed on six levels up to the roof. Pexhurst removed the existing cladding, as this enabled installers to tie the scaffolding back to the building using the concrete floors on each level. This meant cutting through the aperture on every floor, which was then replaced and made good.
In terms of work to the building’s exterior, Pexhurst completely cleaned the façade and undertook a full restoration of external cladding panels and windows, as well as replacing window gaskets. Additionally, the team removed the old roof coating and 150mm of insulation was laid down and covered with Sika membranes to seal the rooftop, before capping and roof works took place. In addition to this, the electrical cupboard in the reception area is cleverly hidden using pocket doors installed by BD Creative.
Pexhurst fully refurbished the interior space in alignment with the client’s ambition of modernising the aesthetic. High-quality Hunter Douglas ceilings were installed to floors 1-5 to create an innovative ceiling system and provide space for fresh air ductwork. The team refurbished all aspects of the joinery on this project.
Pexhurst installed new floor boxing, skirting and trunking across all floors which have been designed so that they can be easily subdivided by the tenant. Additionally, the lift in the building have been fully refurbished. Additional electrical work includes the installation of new CCTV systems, facial recognition systems on each door, and a fire alarm system.
Furthermore, Pexhurst installed a plant room in the roof, as well as a Daikin smart HVAC system to efficiently heat, cool and ventilate the building, thus ensuring the thermal comfort of occupants. Pexhurst also refurbished the plumbing, including the installation of new drainage to facilitate new showers and toilets on each floor.
Pexhurst refurbishes properties from a holistic perspective to support the wellbeing of building occupants. Therefore, Pexhurst installed showers and a bicycle store to encourage people to cycle to work. As well as adding greenery to an urban space, the installation of the living green wall will purify the building’s air quality.
Thanks to Pexhurst’s skill, this seven-storey office building that has not been refurbished for decades is now a newly spacious, attractive, and futureproof office space.













