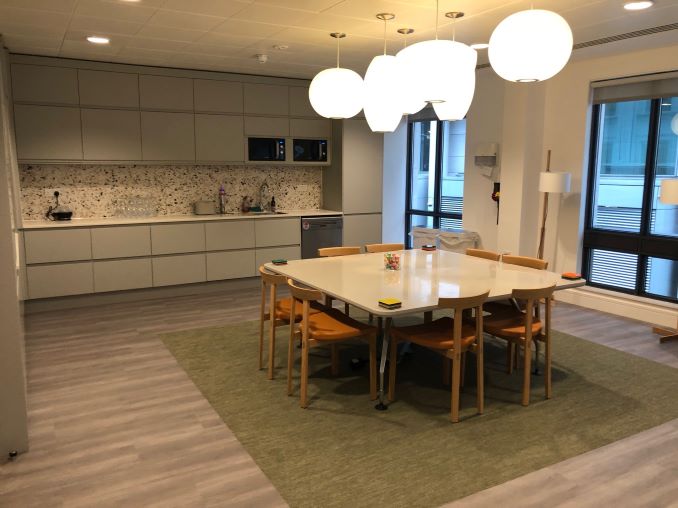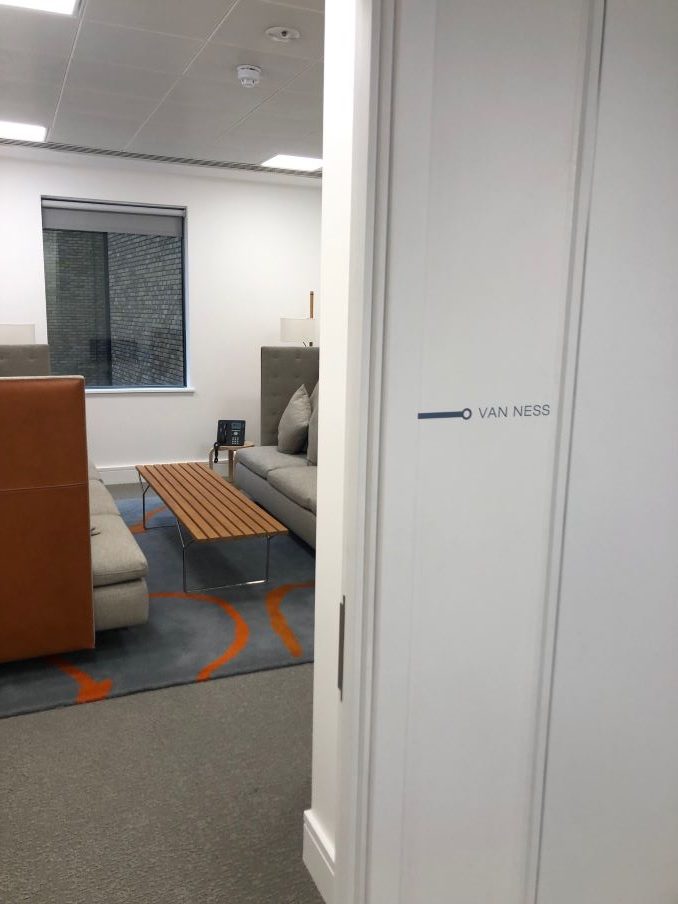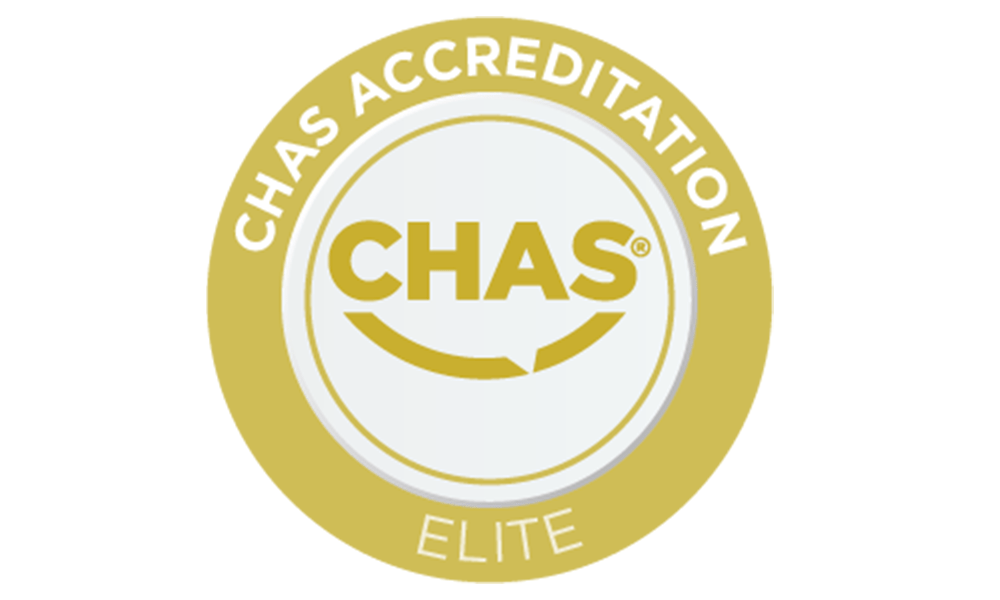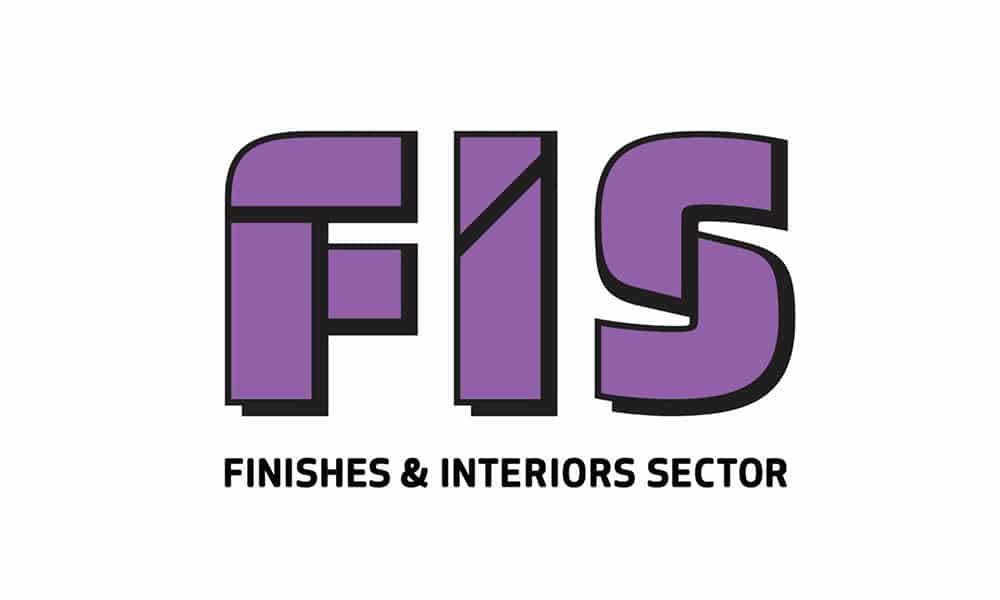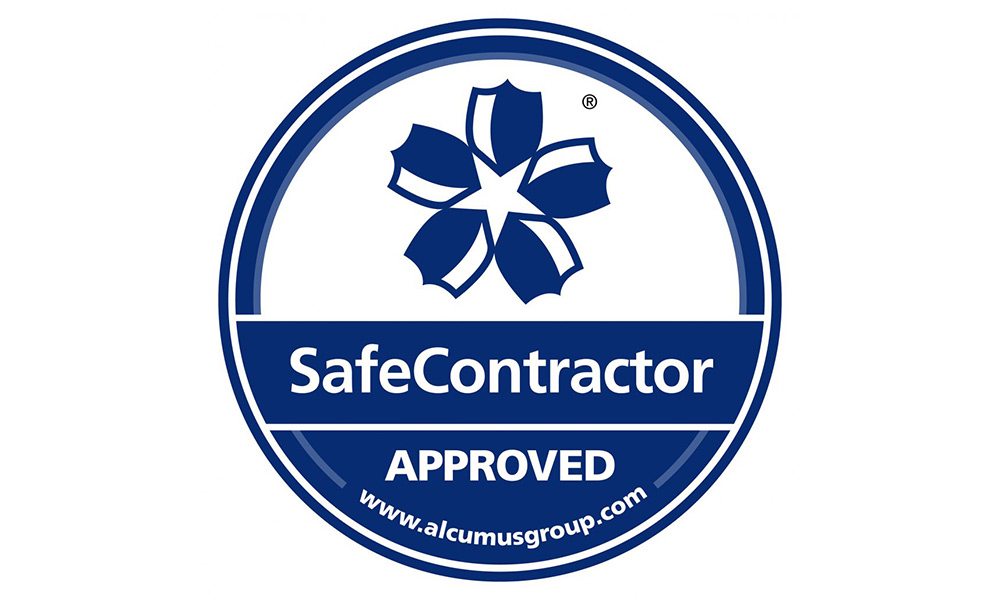A fast track 8-week CAT B project in the heart of the city…
Client:
Pembroke Investments
Project Manager:
Tuffin Ferraby Taylor
Architect:
Garnett and Partners LLP
Location:
1st floor, 1 Carey Lane, City of London EC2V 8AE
Value:
£325,000
Programme:
8 Weeks
This CAT B fit out and refurbishment was carried out for Fund Manager Pembroke Investments in the City of London, near Cheapside.
A new Snug Room was created for staff, providing an enjoyable and stimulating space to collaborate or just to chill out! Quiet Work Rooms were created, all designed with acoustic attenuation, to offer staff that much needed privacy within a busy City office and were planned closely with the incoming tenant in mind, to meet expectations and operational needs. This was complemented with the replacement of Mechanical and Electrical services throughout the office including the latest LED panel lighting equipped with environmental controls and extensive AV installations for conference facilities.
The common area in the lift area vicinity was designed and reconfigured to produce an open space for visitors to be greeted with good use of glazing and manifestation providing a corporate feel.
Throughout the open plan office areas, new carpet was laid, with unique designs for the snug, boardroom and meeting room areas including architectural lighting with mood controls and new decoration and fitments have been provided to compliment the design and maintain a bright and open feel.
A substantial Joinery package involved new doors sets, storage and display units, bespoke tea point with stainless steel and Terrazzo finishes and composite resin fixed desk benching to quiet rooms.
For convenience a shower room was created, fully equipped to refresh staff after a hard commute into London!
Despite the speed of installation this fit-out has been offered at a very high standard of finish and has met all the expectations of the client.
