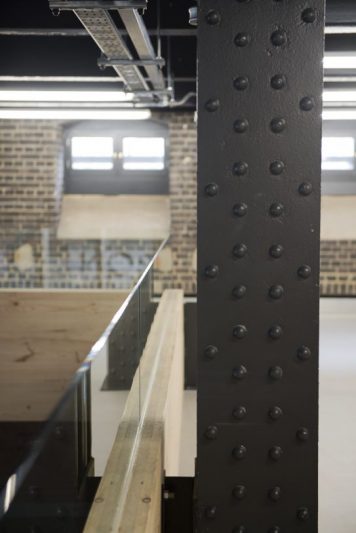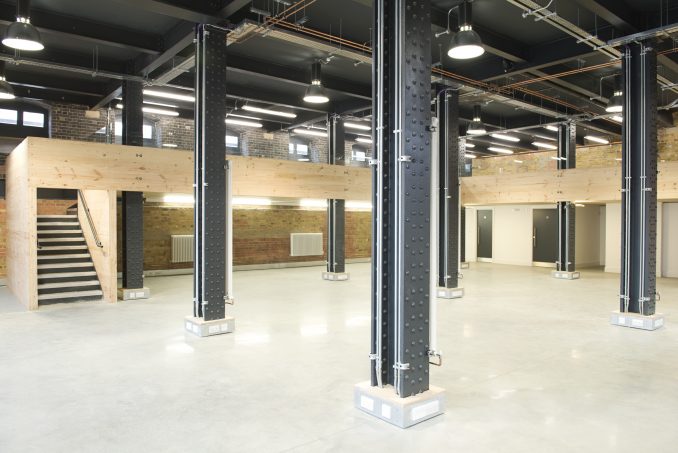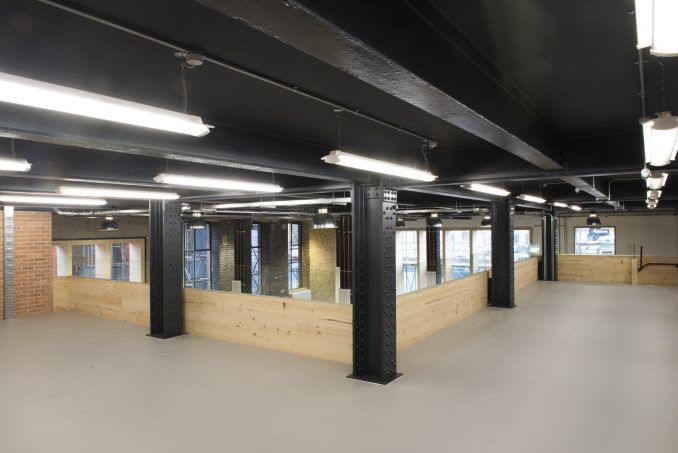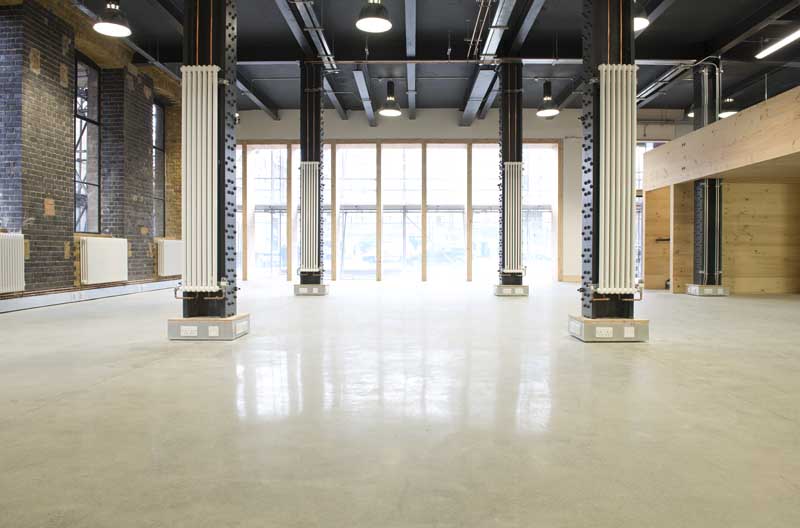Pexhurst has brought the wow factor to a stunning refurbishment of a character property for long-standing client Workspace Group
Client:
Workspace Group
Project Manager:
Hollis
Architect:
Ibbotson Architects (I-Arch)
Location:
The Biscuit Factory, London SE16
Value:
£500,000
Programme:
20 weeks
Workspace provides business premises catering to the requirements of new and growing companies across London. Among its many properties is the Biscuit Factory in trendy Bermondsey, which has been tastefully converted to suit media-style businesses seeking a central London location but offered at a fraction of the cost of the nearby City, West End or Canary Wharf districts.
In a tight 20-week programme, main contractor Pexhurst has overseen the contemporary, architect-led refurbishment of building A.01 on the site, including a full professional team.
The resulting space will provide a great work environment for any tenant, with its stripped-back Dragons’ Den look, where the use and warmth of natural birch cross-laminated timber (CLT) combines beautifully with exposed brickwork, structural steelwork, funky LED lighting, polished concrete flooring and M&E services.
The CLT, which comes to site prefabricated for rapid assembly, has also been used to create a mezzanine floor, creating a consistent feel throughout.
A bespoke steel staircase leads up to the new upper level, with its glass balustrade. Walls have been grit blasted to reveal the existing brickwork, and the structural steel columns have been similarly treated before being repainted and fireproofed.
Pexhurst has co-ordinated the relocation of cables and gas pipework. Male, female and disabled toilets have been provided under the mezzanine floor, along with a boiler room and kitchen area.
Externally, Pexhurst has also created a new entrance to the space and installed drainage, minimising noise disturbance for existing tenants by restricting drilling work to two hours on/two hours off, with working times being 7.30-9.30 am and 12-2 pm.













