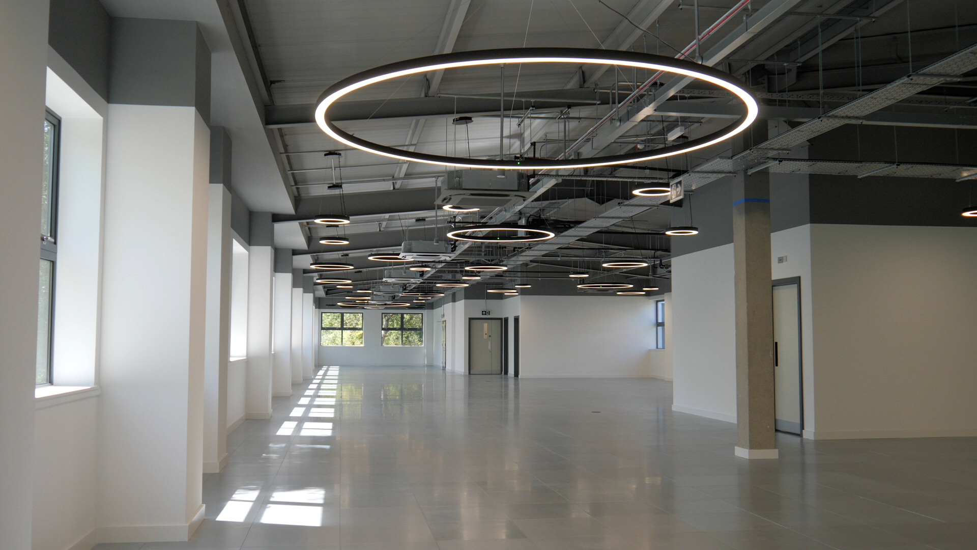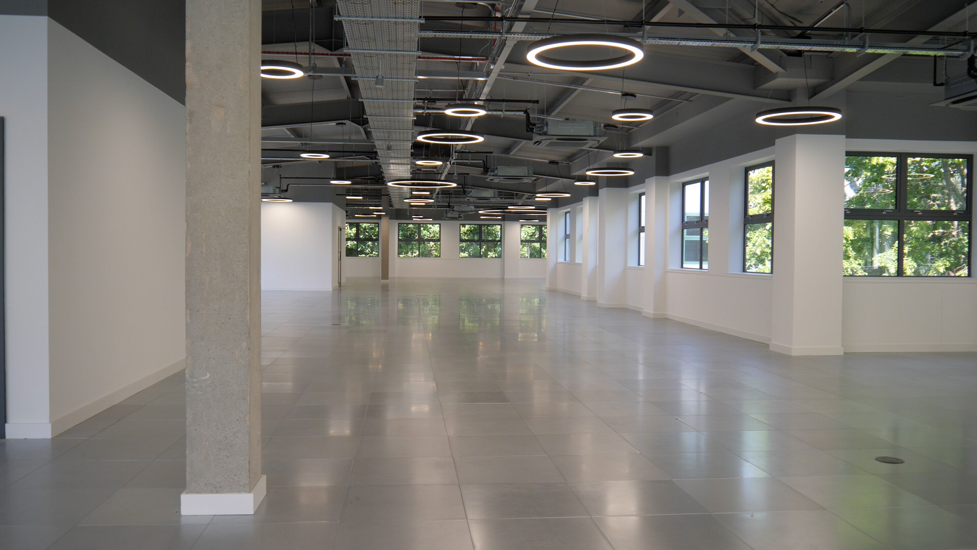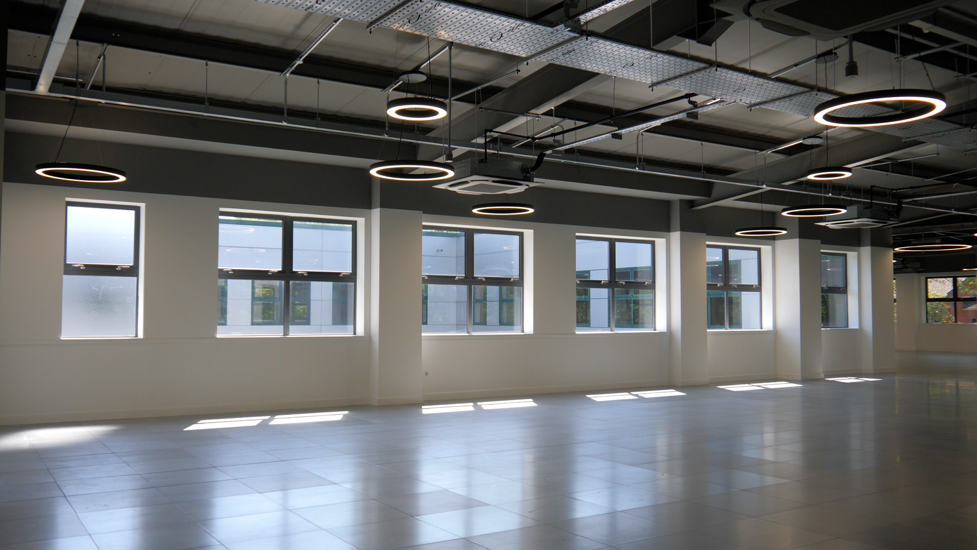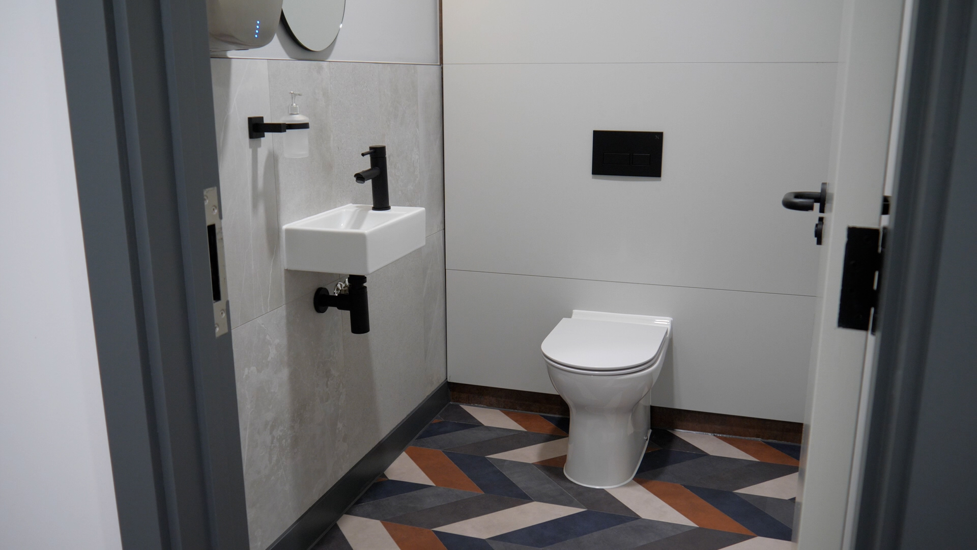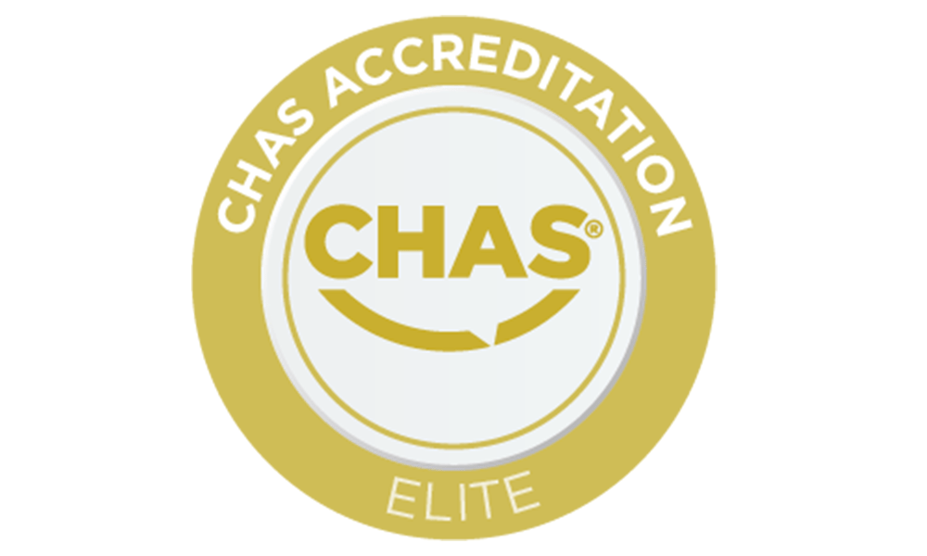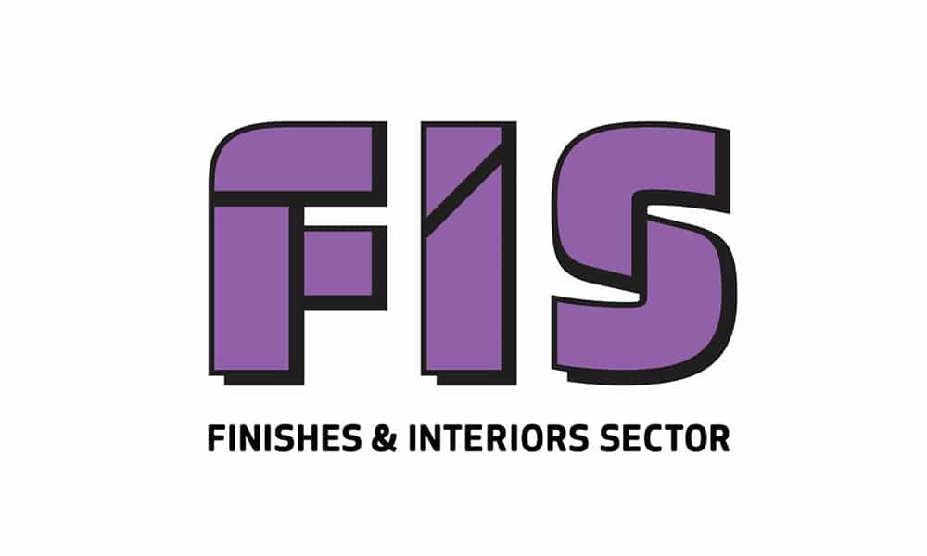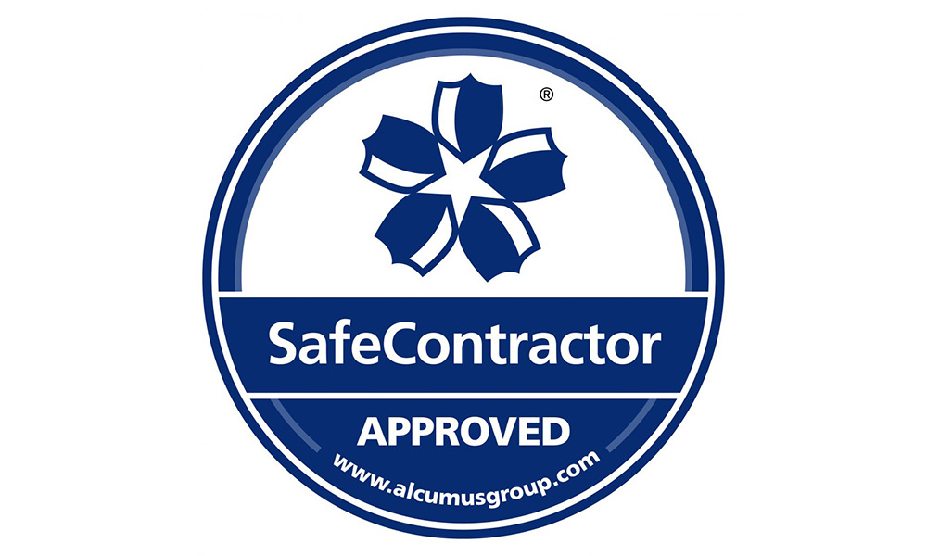CAT A office refurbishment
Client:
Legal and General
Project Manager:
TFT London
Location:
3 Crayfields Business Pk, Orpington, Kent
Value:
£1m-£2.5m
Programme:
24 Weeks
Pexhurst was tasked with creating an open plan, contemporary office at Crayfields Business Park, located in Orpington less than 4 miles away from the M25.
The original design, which included refurbishing the existing space to a standard office fit out, was changed midway through the project. The new specification involved creating an open plan and contemporary office space that caters to agile and modern ways of working. We worked in close collaboration with the architect to bring this vision to life and works involved exposing the ceiling, installing new M&E as well as a feature Halo lighting system throughout.
Additional work included the total refurbishment of all kitchens and the lift. We demolished two standard toilet blocks and installed two new superloos with Amtico signature flooring. The superloo solution is ideally suited for today's office washrooms. It is a compact, self-contained cubicle which includes a toilet, vanity unit and hand-drying facilities all housed behind a full height door to provide users with complete privacy.
While the design changes mid-project presented certain challenges, the project team tackled these proactively to ensure a great end result. The unit has already had strong tenant interest and the deliberate positioning of lighting and air vents allowing for a future CAT B fit out mean the office space has long-term value for landlords and tenants alike.
