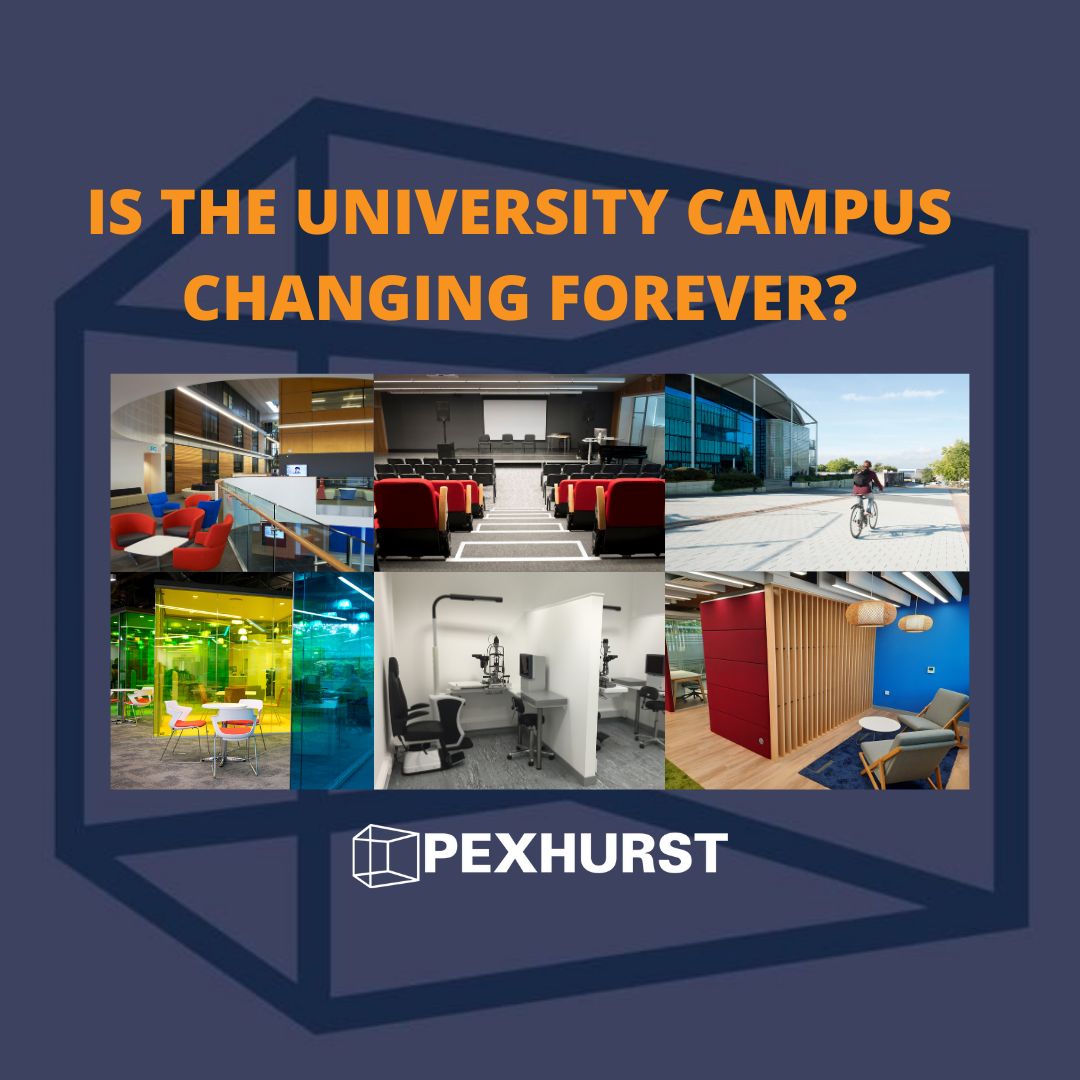Between 1996 and 2011, universities invested £27.5bn in their buildings and estates, promoting world-class quality, innovative design and flexible use. But now is the time for the next revolution in their design.
Current university buildings and campuses will become a thing of the past, as we move into a hyper-digital teaching environment. The pandemic has only accelerated a trend we were already seeing, in which lecturers and students were starting to teach and learn remotely, utilising digital platforms and online resources; keeping physical meetings for creative and interactive sessions in groups.
The mindset of students has changed over the past decade. The lifestyle they can achieve at university is less important to them, but instead, they want to be taught in an environment where they can advance quickly; where they can learn workplace skills, and where there are direct links to the industry they wish to work in.
Universities are ploughing huge sums of money into designing labs and workplace environments for students to learn how to operate in a real workplace. They are also opening up some of their facilities to the public, creating assets for the local community that generate the universities further income.
Another trend we are likely to see is a move away from having one central campus where the university has the majority of its teaching facilities and social facilities to smaller hubs; creating villages where students can live, meet others and learn.
Another facility that could see great change is the library, instead of becoming a multi-purpose building for learning, relaxing and wellbeing. A large, open-plan design with interactive tools and stations where students can learn in groups or individually, will be complemented by places for relaxation and wellbeing. Coffee shops, yoga and pilates studios could become more commonplace, alongside outdoor space for students to learn amongst nature.
The Health and Wellbeing of Students
Design plays a key role in creating built environments that promote better physical and mental health. Smaller hubs that promote physical activity and the ability for students to share their thoughts and issues, will promote a more inclusive environment for everyone. Using natural materials and designing green, open spaces where students can go to exercise as well as meet others helps to promote physical fitness and beat loneliness.
Sustainability and Net Zero Carbon
According to research led by the London School of Economics Estates Division and the Higher Education Design Quality Forum, out of 1,000 students in the UK, 76% ranked campus facilities as either ‘quite’ or ‘very’ important.
Universities that promote cleaner and greener credentials are likely to attract more students and greater investment, key for their commerciality.
The University of Toronto has unveiled an ambitious low-carbon action plan that will propel it towards its goal of cutting greenhouse gas emissions by 37 per cent from 1990 levels by the year 2030 and put it on a path to becoming a “net-zero” institution.
Architecture firm Dialog has revealed plans for a cross-laminated timber higher education building in Canada, at Centennial College of Applied Arts and Technology in Scarborough, not far from Toronto.
The six-storey addition to an existing building uses wood, which traps carbon, and forms part of Dialog’s ambition to make the building carbon neutral. The building will also feature photovoltaic panels on its rooftop and produce enough energy on-site to offset the annual carbon emissions associated with building operations.
The team claims the building will be Canada’s “first-ever mass timber, net-zero carbon, higher-education facility”.
Promoting Inclusivity
With students from all walks of life, universities need to be mindful about how students will interact and engage with their surroundings. The design of university buildings and surroundings needs to consider culture, disability, age and gender, to ensure it empowers students and promotes engagement.
100 Refurbishment Projects Completed for The University of Hertfordshire
We have worked with The University of Hertfordshire for more than a decade on 100 projects, to develop new and creative approaches to learning, teaching and research. Projects include creating one of the first exemplar teaching spaces, which is now the University standard template. These spaces incorporate a lot of digital communications and connectivity, which students will need to maintain a seamless digital teaching model.
We have also been involved in developing a performance space for students in the FMM (Films, Music and Media) building, and creating a fully pedestrianised access on the main campus.
The University puts the student experience at the heart of their plans for the built environment, and always thinks about how what they do impacts their stakeholders. We thoroughly enjoy working with them because these are principles that we work to as well.
As a contractor, we aim to understand the needs and requirements of all the stakeholders involved in the projects we work on, and we help clients like the University of Hertfordshire meet the expectations of their customers- the students.
Follow us on LinkedIn – https://www.linkedin.com/company/pexhurst-services-limited/










