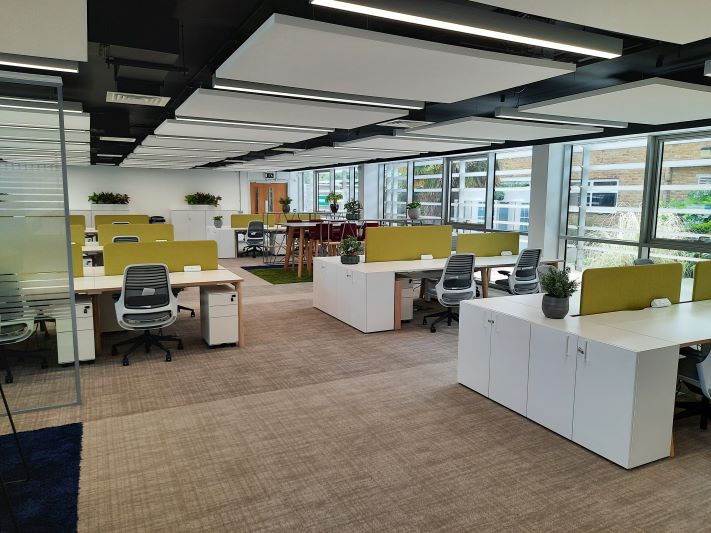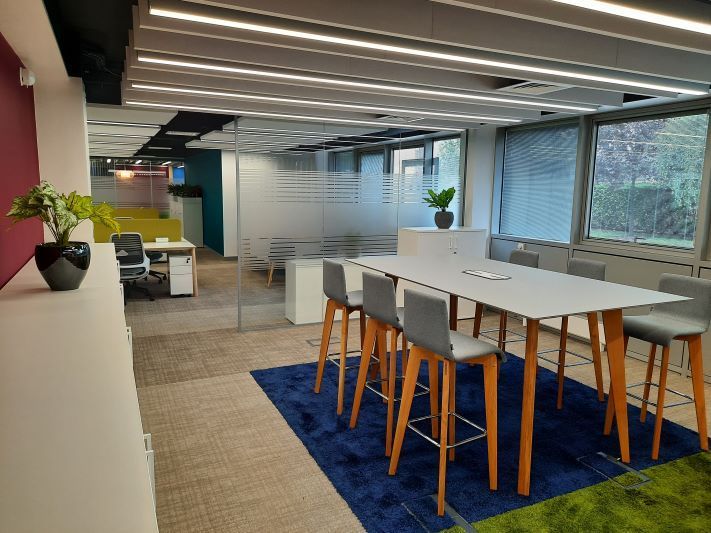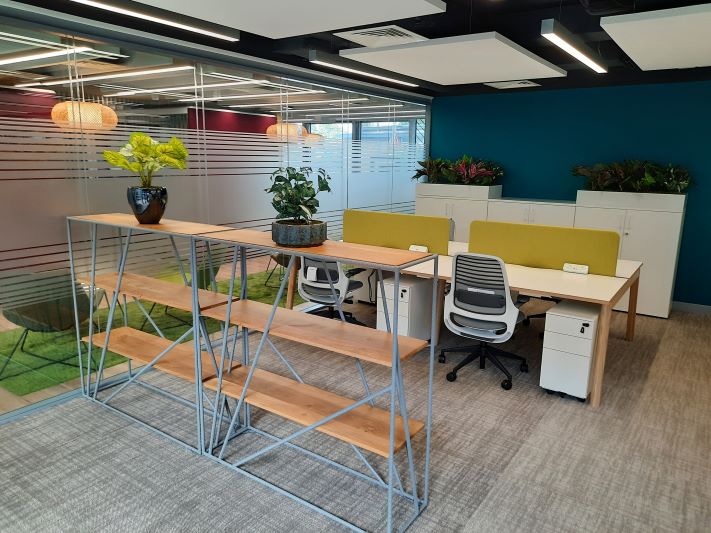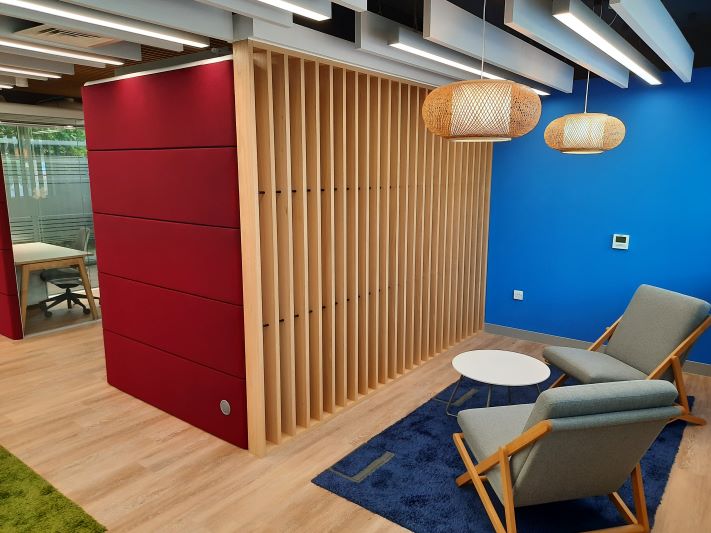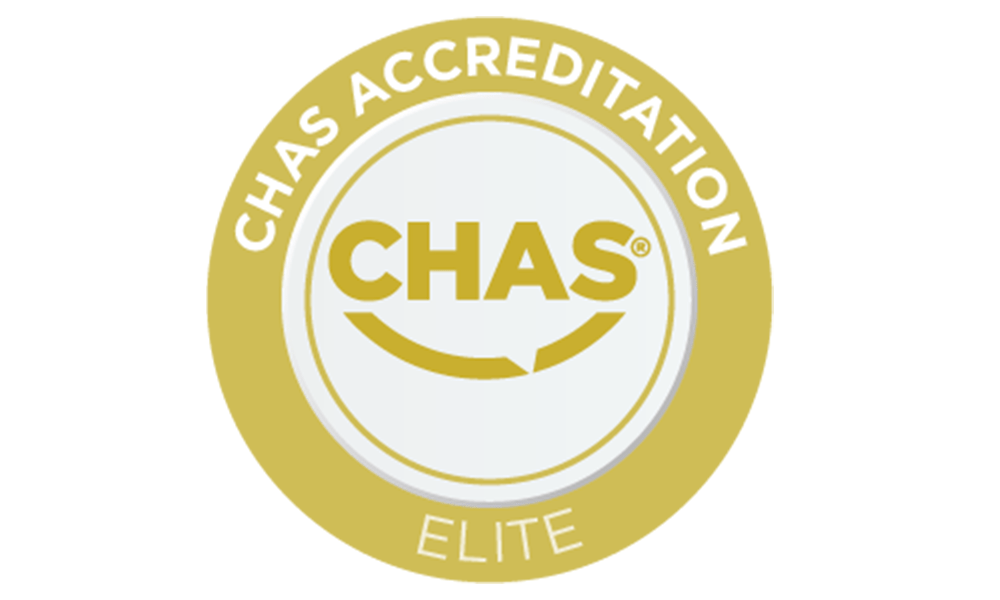Creation of modern centralized administration hubs for staff
Client:
University of Hertfordshire
Project Manager:
University of Hertfordshire
Location:
The Innovation Centre UOH College Lane AL10 9AB
Value:
£475,000
Programme:
12 Weeks
This refurbishment was Pexhurst's 100th Job with the University of Hertfordshire. Pexhurst was tasked with the conversion of ground floor office space from basic offices to a modern open plan area to be used by staff as a relaxation area and to form inspirational space for creative working.
The project consisted of the complete strip out of cellular offices and existing services installations leaving a full open plan area. The design called for all new services installed at high level to be exposed, but fully decorated in a dark grey and beneath to receive new lighting and decorative panels offering a sleek modern design.
In the strip out process we uncovered a diagonal brace as part of the main structure of the building and this was turned into a design feature with slatted joinery screens fitted above and below to enhance the area.
A stylish new kitchen was created, that included a modern usable area for students to meet and discuss, using the new breakfast bar.
A modern look has been achieved using multiple floor finishes and textures, along with slatted timber and glazed partitions, coloured feature walls transforming the whole ground floor into a modern, fresh feeling area ready for the new student year commencing in September.
